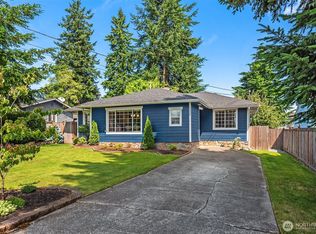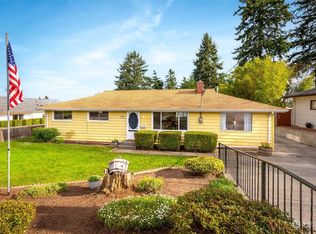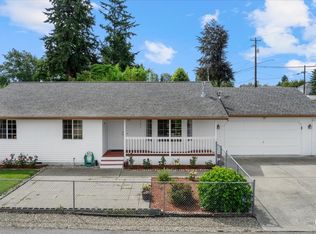Sold
Listed by:
Mary A. Sincavage,
RE/MAX Northwest
Bought with: Windermere RE Magnolia
$450,000
1401 Kossuth Avenue, Everett, WA 98203
4beds
2,352sqft
Single Family Residence
Built in 1945
0.27 Acres Lot
$445,900 Zestimate®
$191/sqft
$3,118 Estimated rent
Home value
$445,900
$415,000 - $477,000
$3,118/mo
Zestimate® history
Loading...
Owner options
Explore your selling options
What's special
Opportunity knocks! Tucked on a quiet street near Hwy 526, this fixer offers huge potential on an 11,761 sq ft lot. Living room with fireplace, coved ceilings, and hardwood floors. Downstairs includes rec room with fireplace & pool table, plus 2 non-conforming bedrooms (one not pictured), loads of storage and an unfinished .75 bath. Detached garage with shop. Possible DADU lot—buyer to verify. All cash or rehab loan only. Bring your vision and tools—this one’s ready to shine!
Zillow last checked: 8 hours ago
Listing updated: September 14, 2025 at 04:04am
Listed by:
Mary A. Sincavage,
RE/MAX Northwest
Bought with:
Jennifer Sandmeyer, 21033642
Windermere RE Magnolia
Source: NWMLS,MLS#: 2412332
Facts & features
Interior
Bedrooms & bathrooms
- Bedrooms: 4
- Bathrooms: 2
- Full bathrooms: 1
- 1/2 bathrooms: 1
- Main level bathrooms: 1
- Main level bedrooms: 2
Bathroom full
- Level: Main
Bonus room
- Level: Lower
Dining room
- Level: Main
Entry hall
- Level: Main
Kitchen without eating space
- Level: Main
Living room
- Level: Main
Utility room
- Level: Lower
Heating
- Fireplace, Forced Air, Electric
Cooling
- None
Appliances
- Included: Dryer(s), Refrigerator(s), See Remarks, Washer(s)
Features
- Flooring: Hardwood, Carpet
- Basement: Partially Finished,Unfinished
- Number of fireplaces: 2
- Fireplace features: Wood Burning, Lower Level: 1, Main Level: 1, Fireplace
Interior area
- Total structure area: 2,352
- Total interior livable area: 2,352 sqft
Property
Parking
- Total spaces: 1
- Parking features: Driveway, Detached Garage
- Garage spaces: 1
Features
- Levels: One
- Stories: 1
- Entry location: Main
- Patio & porch: Fireplace
Lot
- Size: 0.27 Acres
- Features: Shop
- Topography: Level
- Residential vegetation: Fruit Trees, Garden Space
Details
- Parcel number: 00394100100600
- Special conditions: Standard
Construction
Type & style
- Home type: SingleFamily
- Property subtype: Single Family Residence
Materials
- Wood Siding
- Foundation: Poured Concrete
- Roof: Composition
Condition
- Year built: 1945
Utilities & green energy
- Electric: Company: PSE
- Sewer: Sewer Connected, Company: City of Everett
- Water: Public, Company: City of Everett
Community & neighborhood
Location
- Region: Everett
- Subdivision: Everett
Other
Other facts
- Listing terms: Cash Out,Rehab Loan
- Cumulative days on market: 7 days
Price history
| Date | Event | Price |
|---|---|---|
| 8/14/2025 | Sold | $450,000-6.1%$191/sqft |
Source: | ||
| 8/6/2025 | Pending sale | $479,000$204/sqft |
Source: | ||
| 7/30/2025 | Listed for sale | $479,000$204/sqft |
Source: | ||
Public tax history
| Year | Property taxes | Tax assessment |
|---|---|---|
| 2024 | $198 +0.7% | $525,300 +5.6% |
| 2023 | $197 +1.5% | $497,300 +2.6% |
| 2022 | $194 -14.6% | $484,600 +25.2% |
Find assessor info on the county website
Neighborhood: Pinehurst
Nearby schools
GreatSchools rating
- 6/10Emerson Elementary SchoolGrades: PK-5Distance: 0.6 mi
- 6/10Evergreen Middle SchoolGrades: 6-8Distance: 0.6 mi
- 7/10Cascade High SchoolGrades: 9-12Distance: 0.4 mi

Get pre-qualified for a loan
At Zillow Home Loans, we can pre-qualify you in as little as 5 minutes with no impact to your credit score.An equal housing lender. NMLS #10287.
Sell for more on Zillow
Get a free Zillow Showcase℠ listing and you could sell for .
$445,900
2% more+ $8,918
With Zillow Showcase(estimated)
$454,818


