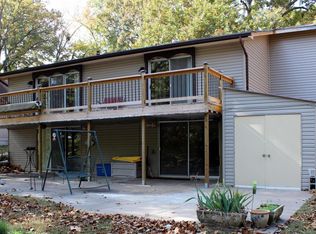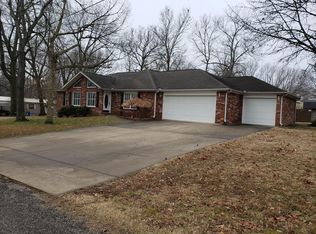Sold for $449,000
$449,000
1401 Leisure Rd, Grove, OK 74344
5beds
2,367sqft
Single Family Residence
Built in 1986
10,628.64 Square Feet Lot
$495,900 Zestimate®
$190/sqft
$1,783 Estimated rent
Home value
$495,900
$402,000 - $610,000
$1,783/mo
Zestimate® history
Loading...
Owner options
Explore your selling options
What's special
Beautiful and completely remodeled home by the water! Zoned for 'lakefront resort, this home is close to downtown Grove and Grove schools. Gorgeous open kitchen/living room, spacious primary bedroom, and both an upstairs and downstairs laundry to make those family lake days simpler. The walkout basement features a spacious game room, bunkroom, and another large bedroom that could be used as a second primary bedroom. 5 bedrooms, 3 full bathrooms, large 2 level deck, and a fire pit out back. Close to a private park where you can launch your boat., and just 1 mile from Wolf Creek boat ramp. Plenty of parking for boats and/or toys. Used as a very successful vacation rental for years! Selling completely turnkey and furnished. Come take a look, you won't be disappointed!
Zillow last checked: 8 hours ago
Listing updated: November 12, 2024 at 06:24am
Listed by:
Brandon Menard 918-219-3019,
KW Grand Lake
Bought with:
Brandon Menard, 204029
KW Grand Lake
Source: MLS Technology, Inc.,MLS#: 2431078 Originating MLS: MLS Technology
Originating MLS: MLS Technology
Facts & features
Interior
Bedrooms & bathrooms
- Bedrooms: 5
- Bathrooms: 3
- Full bathrooms: 3
Heating
- Central, Electric
Cooling
- Central Air
Appliances
- Included: Dryer, Electric Water Heater, Microwave, Other, Oven, Range, Refrigerator, Stove, Washer
Features
- Granite Counters, None
- Flooring: Vinyl
- Windows: Vinyl
- Basement: Full
- Number of fireplaces: 1
- Fireplace features: Wood Burning
Interior area
- Total structure area: 2,367
- Total interior livable area: 2,367 sqft
Property
Parking
- Total spaces: 2
- Parking features: Detached, Garage
- Garage spaces: 2
Features
- Levels: Two
- Stories: 2
- Patio & porch: Balcony, Covered, Deck, Porch
- Exterior features: None
- Pool features: None
- Fencing: None
Lot
- Size: 10,628 sqft
- Features: None
Details
- Additional structures: None
- Parcel number: 210037529
Construction
Type & style
- Home type: SingleFamily
- Architectural style: Contemporary
- Property subtype: Single Family Residence
Materials
- Concrete, Wood Siding
- Foundation: Basement
- Roof: Asphalt,Fiberglass
Condition
- Year built: 1986
Utilities & green energy
- Sewer: Septic Tank
- Water: Public
- Utilities for property: Electricity Available, Other, Water Available
Community & neighborhood
Security
- Security features: No Safety Shelter
Location
- Region: Grove
- Subdivision: Whippoorwill
Price history
| Date | Event | Price |
|---|---|---|
| 11/7/2024 | Sold | $449,000$190/sqft |
Source: | ||
| 9/20/2024 | Pending sale | $449,000$190/sqft |
Source: | ||
| 9/18/2024 | Contingent | $449,000$190/sqft |
Source: Northeast Oklahoma BOR #24-1620 Report a problem | ||
| 8/17/2024 | Listed for sale | $449,000+327.6%$190/sqft |
Source: Northeast Oklahoma BOR #24-1620 Report a problem | ||
| 1/4/2016 | Sold | $105,000-4.1%$44/sqft |
Source: | ||
Public tax history
| Year | Property taxes | Tax assessment |
|---|---|---|
| 2024 | $1,324 +3.8% | $16,353 +5% |
| 2023 | $1,275 +2.9% | $15,574 +5% |
| 2022 | $1,239 +5.3% | $14,833 +5% |
Find assessor info on the county website
Neighborhood: 74344
Nearby schools
GreatSchools rating
- 5/10Grove Lower Elementary SchoolGrades: PK-3Distance: 0.5 mi
- 4/10Grove Middle SchoolGrades: 7-8Distance: 0.6 mi
- 7/10Grove High SchoolGrades: 9-12Distance: 2.2 mi
Schools provided by the listing agent
- Elementary: Grove
- High: Grove
- District: Grove - Sch Dist (D3)
Source: MLS Technology, Inc.. This data may not be complete. We recommend contacting the local school district to confirm school assignments for this home.
Get pre-qualified for a loan
At Zillow Home Loans, we can pre-qualify you in as little as 5 minutes with no impact to your credit score.An equal housing lender. NMLS #10287.

