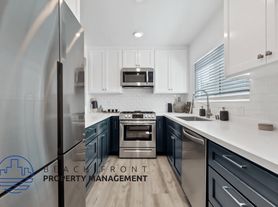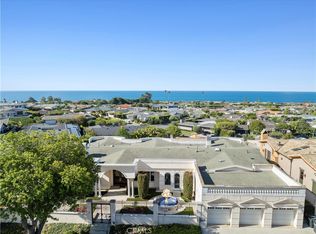Experience the essence of mid-century modern living in this legendary Dover Shores residence. Set on a generous 15,000+ sq ft lot, this corner lot home boasts 4 spacious bedrooms and 5 bathrooms. Dive into endless Newport Beach summer days by your private pool a true California dream. Single story living all surrounding an incredible atrium style main living area, canopied under stunning architecture. This home is not just a place; it's a lifestyle. Discover the art of elevated living at 1401 Lincoln Lane, one of the best, most highly sought after and private/quiet streets in Dover Shores, where every corner of this remarkable home tells a beautiful story.
This is a FURNISHED SEASONAL RENTAL - Lease is for short-term increments depending on availability. Rates vary and range per month & season! For inquiries about availability and leasing term options please contact Jaime Weber or Jen McDonald.
House for rent
$25,000/mo
1401 Lincoln Ln, Newport Beach, CA 92660
4beds
5,283sqft
Price may not include required fees and charges.
Singlefamily
Available now
Central air
In unit laundry
5 Parking spaces parking
Central, fireplace
What's special
Private poolSingle story livingCorner lotSpacious bedrooms
- 43 days |
- -- |
- -- |
Zillow last checked: 8 hours ago
Listing updated: November 24, 2025 at 04:41am
Travel times
Looking to buy when your lease ends?
Consider a first-time homebuyer savings account designed to grow your down payment with up to a 6% match & a competitive APY.
Facts & features
Interior
Bedrooms & bathrooms
- Bedrooms: 4
- Bathrooms: 5
- Full bathrooms: 5
Rooms
- Room types: Dining Room, Family Room, Office, Pantry, Solarium Atrium
Heating
- Central, Fireplace
Cooling
- Central Air
Appliances
- Included: Dishwasher, Double Oven, Microwave, Range, Refrigerator
- Laundry: In Unit, Inside, Laundry Room
Features
- All Bedrooms Down, Atrium, Beamed Ceilings, Bedroom on Main Level, Breakfast Area, Cathedral Ceiling(s), Entrance Foyer, French Door(s)/Atrium Door(s), Furnished, Main Level Primary, Open Floorplan, Pantry, Separate/Formal Dining Room, Walk-In Pantry
- Flooring: Carpet
- Has fireplace: Yes
- Furnished: Yes
Interior area
- Total interior livable area: 5,283 sqft
Property
Parking
- Total spaces: 5
- Parking features: Driveway, On Street, Covered
- Details: Contact manager
Features
- Stories: 1
- Exterior features: 0-1 Unit/Acre, All Bedrooms Down, Architecture Style: Mid-Century Modern, Atrium, Atrium Doors, Back Yard, Barbecue, Beamed Ceilings, Bedroom, Bedroom on Main Level, Breakfast Area, Cathedral Ceiling(s), Corner Lot, Curbs, Driveway, Entrance Foyer, Entry/Foyer, Family Room, Floor Covering: Stone, Flooring: Stone, Foyer, French Door(s)/Atrium Door(s), Furnished, Garbage included in rent, Gardener included in rent, Heating system: Central, Inside, Kitchen, Lanai, Laundry, Laundry Room, Lot Features: 0-1 Unit/Acre, Back Yard, Corner Lot, Street Level, Main Level Primary, On Street, Open, Open Floorplan, Pantry, Patio, Primary Bedroom, Private, Rear Porch, Separate/Formal Dining Room, Sidewalks, Stone, Street Level, Suburban, View Type: Trees/Woods, Walk-In Pantry, Water included in rent
- Has private pool: Yes
- Has spa: Yes
- Spa features: Hottub Spa
Details
- Parcel number: 11762310
Construction
Type & style
- Home type: SingleFamily
- Architectural style: Modern
- Property subtype: SingleFamily
Condition
- Year built: 1965
Utilities & green energy
- Utilities for property: Garbage, Water
Community & HOA
HOA
- Amenities included: Pool
Location
- Region: Newport Beach
Financial & listing details
- Lease term: Month To Month,Negotiable,Seasonal
Price history
| Date | Event | Price |
|---|---|---|
| 7/14/2025 | Listed for rent | $25,000$5/sqft |
Source: CRMLS #OC25157494 | ||
| 5/26/1994 | Sold | $835,000$158/sqft |
Source: Public Record | ||

