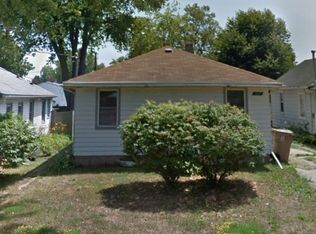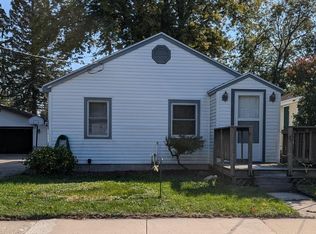Closed
Zestimate®
$275,000
1401 Loftsgordon Avenue, Madison, WI 53704
2beds
1,034sqft
Single Family Residence
Built in 1935
4,791.6 Square Feet Lot
$275,000 Zestimate®
$266/sqft
$2,121 Estimated rent
Home value
$275,000
$261,000 - $289,000
$2,121/mo
Zestimate® history
Loading...
Owner options
Explore your selling options
What's special
A delightful, affordable home, JUST a 10 minute drive from the square. The major exterior updates have been done which means fewer surprises and expenses for many years to come. New roof, gutters, siding, and windows. They completely replaced the HVAC system, furnace, ducts, and AC in 2021. This cozy home is ready for occupancy and has an ample kitchen and 2 bedrooms that easily fit a king sized bed. Enjoy the natural habitat of useful prairie plants like burdock, sweet grass, mulberry, and milk thistle; beautiful flowers violets, tea peony, chamomile; and a cherry tree.
Zillow last checked: 8 hours ago
Listing updated: September 30, 2025 at 08:50pm
Listed by:
Marie Graeme marie@theminterteam.com,
Realty Executives Cooper Spransy
Bought with:
Ally Figiel
Source: WIREX MLS,MLS#: 2006731 Originating MLS: South Central Wisconsin MLS
Originating MLS: South Central Wisconsin MLS
Facts & features
Interior
Bedrooms & bathrooms
- Bedrooms: 2
- Bathrooms: 1
- Full bathrooms: 1
- Main level bedrooms: 2
Primary bedroom
- Level: Main
- Area: 168
- Dimensions: 14 x 12
Bedroom 2
- Level: Main
- Area: 168
- Dimensions: 14 x 12
Bathroom
- Features: Master Bedroom Bath: Full, Master Bedroom Bath, Master Bedroom Bath: Walk Through
Kitchen
- Level: Main
- Area: 198
- Dimensions: 18 x 11
Living room
- Level: Main
- Area: 198
- Dimensions: 18 x 11
Heating
- Natural Gas, Forced Air
Cooling
- Central Air
Appliances
- Included: Range/Oven, Refrigerator, Washer, Dryer, Water Softener
Features
- Flooring: Wood or Sim.Wood Floors
- Basement: Full,Concrete
Interior area
- Total structure area: 1,034
- Total interior livable area: 1,034 sqft
- Finished area above ground: 1,034
- Finished area below ground: 0
Property
Parking
- Total spaces: 1
- Parking features: 1 Car, Detached
- Garage spaces: 1
Features
- Levels: One
- Stories: 1
Lot
- Size: 4,791 sqft
- Dimensions: 40 x 120
Details
- Parcel number: 081031212286
- Zoning: Res
- Special conditions: Arms Length
Construction
Type & style
- Home type: SingleFamily
- Architectural style: Ranch
- Property subtype: Single Family Residence
Materials
- Vinyl Siding
Condition
- 21+ Years
- New construction: No
- Year built: 1935
Utilities & green energy
- Sewer: Public Sewer
- Water: Public
- Utilities for property: Cable Available
Community & neighborhood
Location
- Region: Madison
- Subdivision: Clyde A. Gallagher
- Municipality: Madison
Price history
| Date | Event | Price |
|---|---|---|
| 9/30/2025 | Sold | $275,000-1.8%$266/sqft |
Source: | ||
| 9/1/2025 | Pending sale | $280,000$271/sqft |
Source: | ||
| 8/27/2025 | Price change | $280,000-1.8%$271/sqft |
Source: | ||
| 8/15/2025 | Listed for sale | $285,000+95.2%$276/sqft |
Source: | ||
| 11/1/2019 | Sold | $146,000-8.7%$141/sqft |
Source: Public Record | ||
Public tax history
| Year | Property taxes | Tax assessment |
|---|---|---|
| 2024 | $4,301 +6.9% | $219,700 +10% |
| 2023 | $4,024 | $199,700 +12% |
| 2022 | -- | $178,300 +19.6% |
Find assessor info on the county website
Neighborhood: Sherman
Nearby schools
GreatSchools rating
- 6/10Emerson Elementary SchoolGrades: PK-5Distance: 1 mi
- 2/10Sherman Middle SchoolGrades: 6-8Distance: 0.3 mi
- 8/10East High SchoolGrades: 9-12Distance: 1.2 mi
Schools provided by the listing agent
- Elementary: Emerson
- Middle: Sherman
- High: East
- District: Madison
Source: WIREX MLS. This data may not be complete. We recommend contacting the local school district to confirm school assignments for this home.

Get pre-qualified for a loan
At Zillow Home Loans, we can pre-qualify you in as little as 5 minutes with no impact to your credit score.An equal housing lender. NMLS #10287.
Sell for more on Zillow
Get a free Zillow Showcase℠ listing and you could sell for .
$275,000
2% more+ $5,500
With Zillow Showcase(estimated)
$280,500
