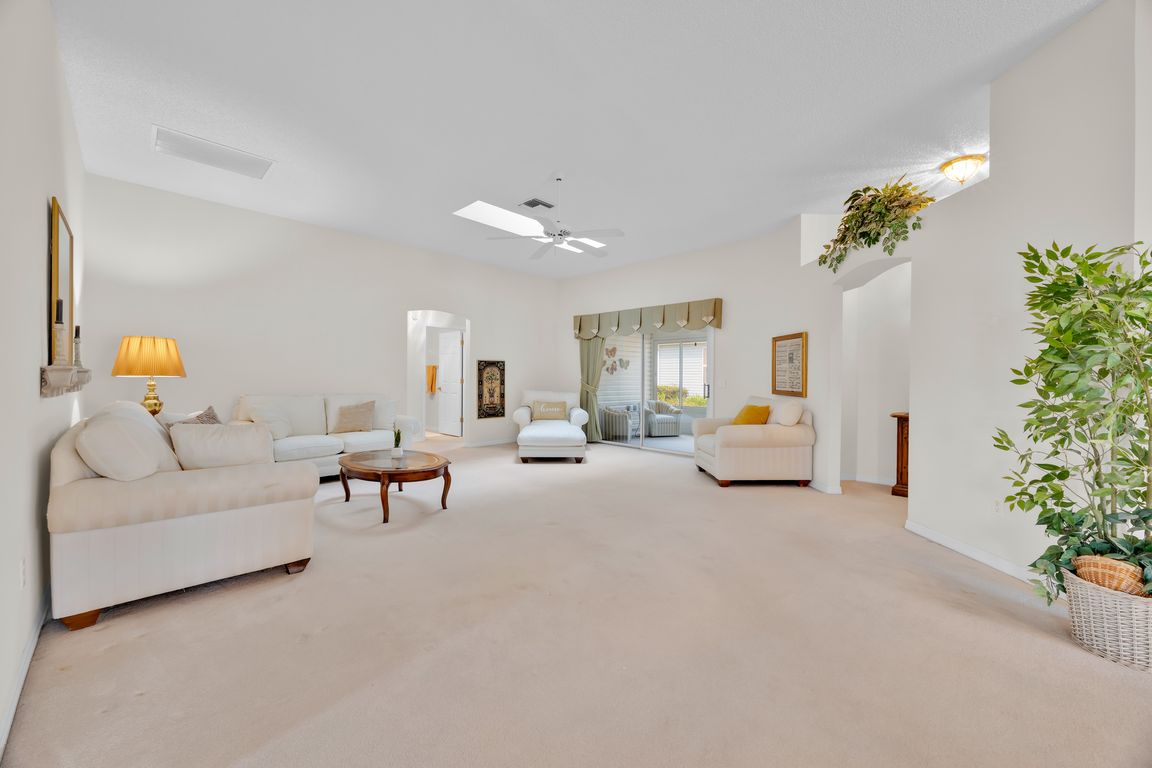Open: Sat 12:30pm-3pm

For salePrice cut: $9.9K (9/13)
$325,000
3beds
1,906sqft
1401 Madrigal Ln, The Villages, FL 32159
3beds
1,906sqft
Single family residence
Built in 1995
6,901 sqft
2 Attached garage spaces
$171 price/sqft
$199 monthly HOA fee
What's special
Freshly painted interiorBreakfast barCozy breakfast nookEn suite bathBeautiful curb appealSplit floor planBright and open layout
**JUST REDUCED!!!* **AMAZING PRICE** * MOVE-IN READY FULLY FURNISHED HOME with freshly painted interior. **NO BOND to pay!** AMAZING PRICE for Spacious 3-bedroom, 2-bath home with 1,906 sq. ft. in highly desired location in The Villages, near Spanish Springs! *Brand NEW HEDGES coming soon FOR ADDED PRIVACY to a add ...
- 103 days |
- 3,846 |
- 91 |
Likely to sell faster than
Source: Stellar MLS,MLS#: G5098853 Originating MLS: Orlando Regional
Originating MLS: Orlando Regional
Travel times
Living Room
Kitchen
Primary Bedroom
Zillow last checked: 7 hours ago
Listing updated: October 06, 2025 at 02:45pm
Listing Provided by:
Jen Gotlewski 352-988-9210,
OLYMPUS EXECUTIVE REALTY INC 407-469-0090
Source: Stellar MLS,MLS#: G5098853 Originating MLS: Orlando Regional
Originating MLS: Orlando Regional

Facts & features
Interior
Bedrooms & bathrooms
- Bedrooms: 3
- Bathrooms: 2
- Full bathrooms: 2
Primary bedroom
- Features: Walk-In Closet(s)
- Level: First
- Area: 180 Square Feet
- Dimensions: 15x12
Bedroom 2
- Features: Built-in Closet
- Level: First
- Area: 168 Square Feet
- Dimensions: 14x12
Bedroom 3
- Features: Walk-In Closet(s)
- Level: First
- Area: 120 Square Feet
- Dimensions: 12x10
Balcony porch lanai
- Level: First
- Area: 130 Square Feet
- Dimensions: 13x10
Dinette
- Level: First
- Area: 143 Square Feet
- Dimensions: 13x11
Dining room
- Level: First
- Area: 143 Square Feet
- Dimensions: 13x11
Kitchen
- Level: First
- Area: 143 Square Feet
- Dimensions: 13x11
Laundry
- Level: First
- Area: 70 Square Feet
- Dimensions: 10x7
Living room
- Level: First
- Area: 420 Square Feet
- Dimensions: 21x20
Heating
- Central
Cooling
- Central Air
Appliances
- Included: Dishwasher, Dryer, Microwave, Range, Refrigerator, Washer
- Laundry: Laundry Room
Features
- Ceiling Fan(s), Primary Bedroom Main Floor
- Flooring: Carpet, Tile
- Has fireplace: No
Interior area
- Total structure area: 2,546
- Total interior livable area: 1,906 sqft
Video & virtual tour
Property
Parking
- Total spaces: 2
- Parking features: Garage - Attached
- Attached garage spaces: 2
Features
- Levels: One
- Stories: 1
- Exterior features: Rain Gutters
Lot
- Size: 6,901 Square Feet
Details
- Parcel number: D12C280
- Zoning: RES
- Special conditions: None
Construction
Type & style
- Home type: SingleFamily
- Property subtype: Single Family Residence
Materials
- Vinyl Siding, Wood Frame
- Foundation: Slab
- Roof: Shingle
Condition
- New construction: No
- Year built: 1995
Utilities & green energy
- Sewer: Public Sewer
- Water: Public
- Utilities for property: Electricity Connected, Water Connected
Community & HOA
Community
- Features: Fishing, Clubhouse, Dog Park, Fitness Center, Gated Community - No Guard, Golf Carts OK, Playground, Pool, Restaurant, Sidewalks, Tennis Court(s)
- Senior community: Yes
- Subdivision: VILLAGES OF SUMTER
HOA
- Has HOA: No
- Amenities included: Basketball Court, Clubhouse, Fitness Center, Gated, Golf Course, Park, Pickleball Court(s), Playground, Pool, Recreation Facilities, Shuffleboard Court, Tennis Court(s), Trail(s)
- Services included: Community Pool, Recreational Facilities
- HOA fee: $199 monthly
- HOA name: The Villages
- Pet fee: $0 monthly
Location
- Region: The Villages
Financial & listing details
- Price per square foot: $171/sqft
- Tax assessed value: $285,580
- Annual tax amount: $2,129
- Date on market: 6/27/2025
- Listing terms: Cash,Conventional,FHA,VA Loan
- Ownership: Fee Simple
- Total actual rent: 0
- Electric utility on property: Yes
- Road surface type: Paved