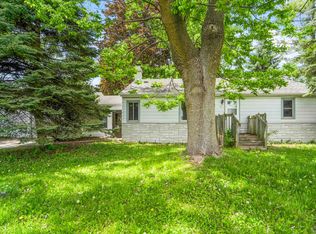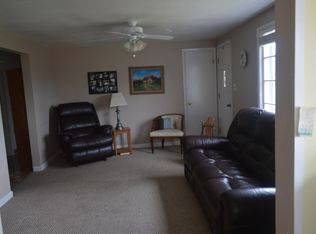Sold
$181,000
1401 N Rynders St, Appleton, WI 54914
3beds
1,540sqft
Single Family Residence
Built in 1961
10,018.8 Square Feet Lot
$183,500 Zestimate®
$118/sqft
$1,993 Estimated rent
Home value
$183,500
$174,000 - $193,000
$1,993/mo
Zestimate® history
Loading...
Owner options
Explore your selling options
What's special
Nestled in the heart of Appleton, this charming 1.5-story home offers accessibility, comfort, and convenience. With three spacious bedrooms and two full bathrooms, this property is great for those needing accessibility features or simply seeking a centrally located home at a great price. The main floor boasts a bright living room with a beautiful bay window, a well-equipped kitchen with stainless steel appliances, and a first-floor bedroom and bath for added ease. Upstairs, you'll find two generously sized bedrooms and extra storage. The full-sized block foundation basement provides ample space, while the propane-fueled furnace ensures efficiency. Outside, a 26’x30’ oversized two-car garage is perfect for additional storage, parking, or recreational vehicles. Offers to be reviewed 5/3 11am
Zillow last checked: 8 hours ago
Listing updated: June 03, 2025 at 03:25am
Listed by:
Dan Dachelet 920-637-0310,
Coldwell Banker Real Estate Group
Bought with:
Peter G Weyenberg
First Weber, Inc.
Source: RANW,MLS#: 50307230
Facts & features
Interior
Bedrooms & bathrooms
- Bedrooms: 3
- Bathrooms: 2
- Full bathrooms: 2
Bedroom 1
- Level: Main
- Dimensions: 12x11
Bedroom 2
- Level: Upper
- Dimensions: 12x11
Bedroom 3
- Level: Upper
- Dimensions: 11x9
Family room
- Level: Lower
- Dimensions: 30x10
Kitchen
- Level: Main
- Dimensions: 13x12
Living room
- Level: Main
- Dimensions: 18x11
Heating
- Forced Air
Cooling
- Forced Air
Appliances
- Included: Range, Refrigerator
Features
- At Least 1 Bathtub, High Speed Internet
- Basement: Full,Partially Finished,Finished
- Has fireplace: No
- Fireplace features: None
Interior area
- Total interior livable area: 1,540 sqft
- Finished area above ground: 1,240
- Finished area below ground: 300
Property
Parking
- Total spaces: 2
- Parking features: Detached
- Garage spaces: 2
Accessibility
- Accessibility features: 1st Floor Bedroom, 1st Floor Full Bath, Acc Features Doc Avail, Door Open. 29 In. Or More, Level Drive, Level Lot, Low Pile Or No Carpeting
Lot
- Size: 10,018 sqft
- Features: Corner Lot
Details
- Parcel number: 102066600
- Zoning: Residential
- Special conditions: Arms Length
Construction
Type & style
- Home type: SingleFamily
- Architectural style: Cape Cod
- Property subtype: Single Family Residence
Materials
- Vinyl Siding
- Foundation: Block
Condition
- New construction: No
- Year built: 1961
Utilities & green energy
- Sewer: Public Sewer
- Water: Public
Community & neighborhood
Location
- Region: Appleton
Price history
| Date | Event | Price |
|---|---|---|
| 6/2/2025 | Sold | $181,000+3.5%$118/sqft |
Source: RANW #50307230 | ||
| 5/3/2025 | Pending sale | $174,900$114/sqft |
Source: | ||
| 5/3/2025 | Contingent | $174,900$114/sqft |
Source: | ||
| 4/30/2025 | Listed for sale | $174,900$114/sqft |
Source: RANW #50307230 | ||
Public tax history
| Year | Property taxes | Tax assessment |
|---|---|---|
| 2024 | $2,391 -4% | $145,000 |
| 2023 | $2,492 +0.8% | $145,000 |
| 2022 | $2,471 +3.7% | $145,000 |
Find assessor info on the county website
Neighborhood: 54914
Nearby schools
GreatSchools rating
- 8/10Houdini Elementary SchoolGrades: PK-6Distance: 1.4 mi
- 6/10Einstein Middle SchoolGrades: 7-8Distance: 2.6 mi
- 4/10West High SchoolGrades: 9-12Distance: 1.1 mi

Get pre-qualified for a loan
At Zillow Home Loans, we can pre-qualify you in as little as 5 minutes with no impact to your credit score.An equal housing lender. NMLS #10287.

