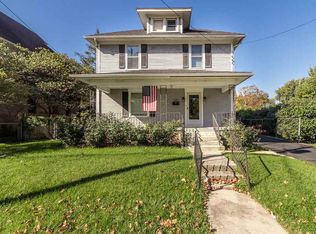Sold
$155,500
1401 N Walnut St, Muncie, IN 47303
3beds
2,865sqft
Residential, Single Family Residence
Built in 1915
7,840.8 Square Feet Lot
$155,600 Zestimate®
$54/sqft
$1,190 Estimated rent
Home value
$155,600
$146,000 - $165,000
$1,190/mo
Zestimate® history
Loading...
Owner options
Explore your selling options
What's special
Step into timeless charm with this beautifully maintained 3-bedroom, 1-bathroom home filled with character and warmth. From the moment you walk in, you'll be captivated by the stunning woodwork and abundant built-ins that add both function and style. The spacious living room features a gorgeous fireplace as its centerpiece, perfect for cozy evenings. Enjoy cooking in the large kitchen with plenty of room to gather. Two comfortable bedrooms are located on the main level, while the upstairs offers a huge third bedroom with plenty of space to spread out. A convenient downstairs laundry room adds to the practicality of this lovely home. Relax on the inviting covered front porch, ideal for morning coffee or evening chats. The detached garage provides additional storage or workspace. Located in a convenient area close to schools, parks, and shopping, this home blends classic beauty with everyday comfort. Don't miss your chance to see it
Zillow last checked: 8 hours ago
Listing updated: December 03, 2025 at 02:05pm
Listing Provided by:
Jennifer Lane 765-337-6118,
Homeward Bound Realty LLC
Bought with:
Charlotte Cotton
RE/MAX Real Estate Solutions
Source: MIBOR as distributed by MLS GRID,MLS#: 22054866
Facts & features
Interior
Bedrooms & bathrooms
- Bedrooms: 3
- Bathrooms: 1
- Full bathrooms: 1
- Main level bathrooms: 1
- Main level bedrooms: 2
Primary bedroom
- Level: Upper
- Area: 390 Square Feet
- Dimensions: 13x30
Bedroom 2
- Level: Main
- Area: 130 Square Feet
- Dimensions: 10x13
Bedroom 3
- Level: Main
- Area: 130 Square Feet
- Dimensions: 10x13
Dining room
- Level: Main
- Area: 221 Square Feet
- Dimensions: 13x17
Kitchen
- Level: Main
- Area: 150 Square Feet
- Dimensions: 10x15
Laundry
- Level: Main
- Area: 40 Square Feet
- Dimensions: 5x8
Living room
- Level: Main
- Area: 312 Square Feet
- Dimensions: 12x26
Heating
- Forced Air, Natural Gas
Cooling
- Central Air
Appliances
- Included: Gas Oven, Range Hood, Refrigerator, Water Heater, Washer, Dryer
Features
- Hardwood Floors, Smart Thermostat
- Flooring: Hardwood
- Basement: Unfinished
- Number of fireplaces: 1
- Fireplace features: Living Room
Interior area
- Total structure area: 2,865
- Total interior livable area: 2,865 sqft
- Finished area below ground: 0
Property
Parking
- Total spaces: 1
- Parking features: Detached
- Garage spaces: 1
Features
- Levels: Two
- Stories: 2
Lot
- Size: 7,840 sqft
Details
- Parcel number: 181109227023000003
- Horse amenities: None
Construction
Type & style
- Home type: SingleFamily
- Architectural style: Craftsman
- Property subtype: Residential, Single Family Residence
Materials
- Brick
- Foundation: Block
Condition
- New construction: No
- Year built: 1915
Utilities & green energy
- Water: Public
Community & neighborhood
Location
- Region: Muncie
- Subdivision: No Subdivision
Price history
| Date | Event | Price |
|---|---|---|
| 11/26/2025 | Sold | $155,500-2.5%$54/sqft |
Source: | ||
| 10/28/2025 | Pending sale | $159,500 |
Source: | ||
| 10/9/2025 | Listed for sale | $159,500 |
Source: | ||
| 9/19/2025 | Pending sale | $159,500 |
Source: | ||
| 8/31/2025 | Price change | $159,500-0.3% |
Source: | ||
Public tax history
| Year | Property taxes | Tax assessment |
|---|---|---|
| 2024 | $949 -0.9% | $110,100 +16% |
| 2023 | $958 +13.5% | $94,900 -0.9% |
| 2022 | $844 | $95,800 +13.5% |
Find assessor info on the county website
Neighborhood: Minnetrista
Nearby schools
GreatSchools rating
- 3/10Muncie Central High SchoolGrades: PK-12Distance: 0.4 mi
- 8/10East Washington AcademyGrades: PK-5Distance: 1 mi
- 5/10Northside Middle SchoolGrades: 6-8Distance: 1.5 mi
Schools provided by the listing agent
- Elementary: North View Elementary School
- Middle: Northside Middle School
- High: Muncie Central High School
Source: MIBOR as distributed by MLS GRID. This data may not be complete. We recommend contacting the local school district to confirm school assignments for this home.

Get pre-qualified for a loan
At Zillow Home Loans, we can pre-qualify you in as little as 5 minutes with no impact to your credit score.An equal housing lender. NMLS #10287.
