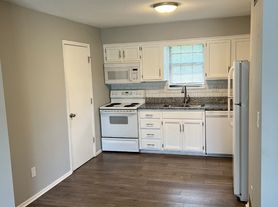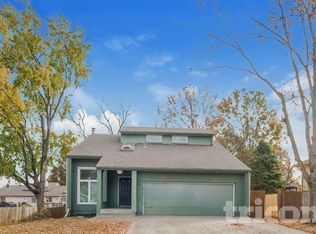Charming Fully Furnished 4-Bed | 3-Bath Home in a Quiet, Family-Friendly Lee's Summit Neighborhood
Welcome to your new home, professionally furnished and decorated 4-bed/3-bath residence offering 1,800 sq ft of thoughtfully designed living space in one of Lee's Summit's most sought-after areas. Nestled in a quiet, scenic neighborhood, this home perfectly balances comfort, style, and convenience.
Recently updated with fresh exterior and interior paint, new flooring, carpet, updated kitchen sink, light fixtures, and hardware... every detail feels clean, thoughtful, and move-in ready.
The living room complete with comfortable seating, traditional fireplace, and vaulted ceilings flows effortlessly into a homey kitchen with a breakfast nook overlooking the patio and a separate formal dining area, creating an inviting space for gatherings or cozy nights in.
The basement suite equipped with a private bedroom, full bath, office, and media space opens directly to the covered patio and fenced backyard making it the perfect spot for morning coffee, weekend grilling, kids running around, and pets to play. An oversized two-car garage provides ample storage and convenience.
Highlights:
Fully furnished and professionally decorated for an easy move-in.
Located in a peaceful, family-friendly neighborhood.
Walkout basement leading to a private, fenced backyard.
Freshly updated with new paint, flooring, carpet, lighting, and hardware.
Two-car garage for secure and convenient parking.
Minutes from grocery stores, parks, library, dining, shopping, gas stations, hospitals, and banks.
This home offers the perfect blend of charming comfort and timeless design, ideal for families, professionals, or anyone seeking a high-quality, turn-key living experience in the heart of Lee's Summit.
**Flexible lease terms available:
Ideal for corporate, relocation, or insurance clients in need of a fully furnished home. Shorter stays may be accommodated at an adjusted monthly rate.
Disclosure: Owner's spouse holds an active Missouri real estate license.
Security deposit and first months rent due on signing day. All utilities and Wi-Fi stay in owner's name with a set price each month. Pets are negotiable; pet fees vary depending on situation.
House for rent
Accepts Zillow applications
$3,950/mo
1401 NE Weddle Ln, Lees Summit, MO 64086
4beds
1,844sqft
Price may not include required fees and charges.
Single family residence
Available now
Small dogs OK
Central air
In unit laundry
Attached garage parking
Forced air, fireplace
What's special
Traditional fireplaceFenced backyardOversized two-car garageHomey kitchenThoughtfully designed living spaceUpdated kitchen sinkLight fixtures
- 3 days |
- -- |
- -- |
Zillow last checked: 11 hours ago
Listing updated: December 05, 2025 at 12:55pm
Travel times
Facts & features
Interior
Bedrooms & bathrooms
- Bedrooms: 4
- Bathrooms: 3
- Full bathrooms: 3
Rooms
- Room types: Office
Heating
- Forced Air, Fireplace
Cooling
- Central Air
Appliances
- Included: Dishwasher, Dryer, Freezer, Microwave, Oven, Refrigerator, Washer
- Laundry: In Unit
Features
- Storage
- Flooring: Carpet, Hardwood, Tile
- Has basement: Yes
- Has fireplace: Yes
- Furnished: Yes
Interior area
- Total interior livable area: 1,844 sqft
Property
Parking
- Parking features: Attached, Off Street
- Has attached garage: Yes
- Details: Contact manager
Accessibility
- Accessibility features: Disabled access
Features
- Exterior features: Bicycle storage, Heating system: Forced Air
Details
- Parcel number: 52720131000000000
Construction
Type & style
- Home type: SingleFamily
- Property subtype: Single Family Residence
Community & HOA
Location
- Region: Lees Summit
Financial & listing details
- Lease term: 6 Month
Price history
| Date | Event | Price |
|---|---|---|
| 12/5/2025 | Listed for rent | $3,950$2/sqft |
Source: Zillow Rentals | ||
| 11/25/2025 | Listing removed | $3,950$2/sqft |
Source: Zillow Rentals | ||
| 11/3/2025 | Listed for rent | $3,950$2/sqft |
Source: Zillow Rentals | ||
| 8/13/2025 | Sold | -- |
Source: | ||
| 7/21/2025 | Pending sale | $309,500$168/sqft |
Source: | ||

