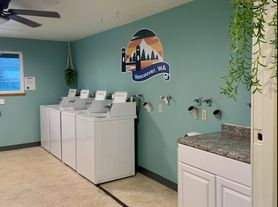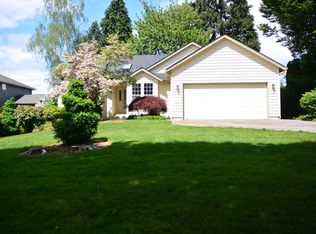Beautifully Updated 4-Bedroom Home | Great Schools | Fully Fenced Yard | Near C-Tran 9 Bus Stop | West Vancouver
A short drive from Vancouver lake, this freshly remodeled and move-in ready single level 4-bedroom, 2-bath home (recently updated) offers open-concept living, modern updates and comfort in one of the Vancouver's most desirable neighborhoods with top-rated schools.
Step into a bright, airy floor plan where the living, dining and kitchen areas flow seamlessly together -- perfect for gatherings or entertaining. The newly expanded second full bathroom and updated fixtures throughout make this home feel brand-new.
Recent and major system updates include newer roof, windows, flooring, heat pump, water heater and NEST thermostat ensuring year round comfort and energy efficiency.
Enjoy the outdoors in a large, fully fenced backyard featuring a covered patio and a deck for all-season relaxation, plus a storage shed. An attached two-car garage with shelving and workbench adds versatility and space for all your hobbies, and gear.
A fully equipped kitchen with a Samsung Oven and Microwave, In-sink Garbage Disposal, and Whirlpool Dishwasher. Washer & Dryer in Garage.
Close to parks, Hazel Dell shopping mall, Vancouver Lake, C-Tran Transit Center and easy access to I-5 for Portland commute.
Rental Pre-Qualification Requirements:
700+ credit score. (see security deposit below)
Monthly net income at least 3.5 x monthly rent
Tours available for applicants who meet the above criteria (income and credit)
Lease Terms
Residential Rental Agreement with 12 Month commitment period required
Renter's insurance required.
Security Deposit Terms: 1 month's rent
$300.00 of the security deposit listed above is a non-refundable move-in fee. The remainder is fully refundable. Deposit amount is on approved credit and may be increased depending upon qualification.
First month, last month, and security deposit due at lease signing. Cash not accepted.
Full background, credit, employment, rental history and reference verification
Tenants responsible for signing up for, paying and keeping current with all utilities
Tenant responsible for keeping Yard well maintained and clean
Smoking Policy:
No Smoking
Pet Policy:
1 cat
No small dogs
No large dogs
Pet deposit: $300
Pet rent: $30 pet rent per month
Call today or email to schedule a showing before the home is rented! Showings are by schedules appointments upon pre-qualification.
Application Required:
All occupants 18 years of age or older are required to submit a rental application.
Note: Terms and Availability Subject to Change without Notice
Equal Opportunity Housing Provider
Disclaimer:
Property amenities/features listed above are deemed reliable but are not guaranteed. Prospective applicants should verify all amenities/features to their satisfaction. Landlord is not liable for any typographical errors or mistakes in amenities/features listed.
PreQualification:
700+ credit score (see security deposit below)
Net monthly income greater than 3.5 times monthly rent
Lease Terms
Residential Rental Agreement with 12 Month commitment period required
Renter's insurance required.
All occupants 18 years of age or older are required to submit a rental application.
Security Deposit Terms: 1 month's rent
$300.00 of the security deposit listed above is a non-refundable Administrative fee at move-out time. The remainder is fully refundable. Deposit amount is on approved credit and may be increased depending upon qualification.
First month, last month, and security deposit due at lease signing. Cash not accepted.
Full background, credit, employment, rental history and reference verification.
Reusable tenant screening reports are not accepted. You have a right to obtain a free copy of the consumer report in the event of a denial or other adverse action, and to dispute the accuracy of information appearing in the consumer report. You may request for the same in writing.
The name of the credit agency shall be the one used by Zillow (Eg: Experian ).
Experian
475 Anton Blvd.
Costa Mesa, CA 92626
Tenants shall be responsible for signing up for, paying and keeping current with all utilities
Tenant shall be responsible for keeping Yard well maintained and clean
Smoking Policy:
No Smoking
Pet Policy:
1 cat
No small dogs
No large dogs
Pet deposit: $300
Pet rent: $30 pet rent per month
Pet policy is negotiable for small pets as per insurance needs.
House for rent
Accepts Zillow applications
$2,900/mo
1401 NW 102nd St, Vancouver, WA 98685
4beds
1,078sqft
Price may not include required fees and charges.
Single family residence
Available now
Cats OK
Central air
In unit laundry
Attached garage parking
Forced air, heat pump
What's special
Covered patioModern updatesFully equipped kitchenUpdated fixturesLarge fully fenced backyardIn-sink garbage disposalWhirlpool dishwasher
- 29 days |
- -- |
- -- |
Zillow last checked: 8 hours ago
Listing updated: November 17, 2025 at 06:45am
Travel times
Facts & features
Interior
Bedrooms & bathrooms
- Bedrooms: 4
- Bathrooms: 2
- Full bathrooms: 2
Heating
- Forced Air, Heat Pump
Cooling
- Central Air
Appliances
- Included: Dishwasher, Disposal, Dryer, Microwave, Range Oven, Washer
- Laundry: In Unit
Features
- Individual Climate Control
- Flooring: Hardwood
- Windows: Window Coverings
Interior area
- Total interior livable area: 1,078 sqft
Property
Parking
- Parking features: Attached, Off Street
- Has attached garage: Yes
- Details: Contact manager
Features
- Patio & porch: Patio, Porch
- Exterior features: DoublePaneWindows, Garden, Heating system: Forced Air, No Utilities included in rent
- Fencing: Fenced Yard
Details
- Parcel number: 118139296
Construction
Type & style
- Home type: SingleFamily
- Property subtype: Single Family Residence
Community & HOA
Community
- Security: Security System
Location
- Region: Vancouver
Financial & listing details
- Lease term: 1 Year
Price history
| Date | Event | Price |
|---|---|---|
| 11/7/2025 | Listed for rent | $2,900+5.5%$3/sqft |
Source: Zillow Rentals | ||
| 10/15/2025 | Listing removed | $2,750$3/sqft |
Source: Zillow Rentals | ||
| 9/18/2025 | Listed for rent | $2,750$3/sqft |
Source: Zillow Rentals | ||
| 9/15/2025 | Sold | $438,000-0.5%$406/sqft |
Source: | ||
| 8/26/2025 | Pending sale | $439,999$408/sqft |
Source: | ||

