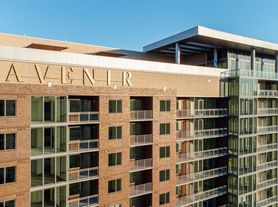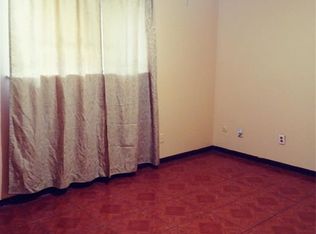Charming 4BD, 2BT home in on a spacious 6,000 SF corner lot! This property features wood and tile flooring throughout with no carpet, and a functional galley-style kitchen perfect for everyday living. Located just steps from Swede Hill Pocket Park and minutes from Downtown Austin, UT Campus, and the Texas Capitol, this home is within walking distance to DKR stadium, moody center, and SXSW events. *All appliances will convey with the lease.*
House for rent
$2,000/mo
1401 Olander St, Austin, TX 78702
4beds
1,152sqft
Price may not include required fees and charges.
Singlefamily
Available now
Central air, ceiling fan
In unit laundry
4 Parking spaces parking
Central
What's special
- 114 days |
- -- |
- -- |
Travel times
Looking to buy when your lease ends?
Consider a first-time homebuyer savings account designed to grow your down payment with up to a 6% match & a competitive APY.
Facts & features
Interior
Bedrooms & bathrooms
- Bedrooms: 4
- Bathrooms: 2
- Full bathrooms: 2
Heating
- Central
Cooling
- Central Air, Ceiling Fan
Appliances
- Included: Dryer, Microwave, Range, Refrigerator, Washer
- Laundry: In Unit, Inside, Laundry Room
Features
- Ceiling Fan(s), Primary Bedroom on Main
- Flooring: Tile, Wood
Interior area
- Total interior livable area: 1,152 sqft
Property
Parking
- Total spaces: 4
- Parking features: Driveway, Off Street
- Details: Contact manager
Features
- Stories: 1
- Exterior features: Contact manager
Details
- Parcel number: 198322
Construction
Type & style
- Home type: SingleFamily
- Property subtype: SingleFamily
Condition
- Year built: 1981
Community & HOA
Location
- Region: Austin
Financial & listing details
- Lease term: Negotiable
Price history
| Date | Event | Price |
|---|---|---|
| 11/1/2025 | Listing removed | $765,000$664/sqft |
Source: | ||
| 10/29/2025 | Price change | $2,000-16.7%$2/sqft |
Source: Unlock MLS #5755059 | ||
| 9/24/2025 | Price change | $2,400-7.7%$2/sqft |
Source: Unlock MLS #5755059 | ||
| 9/9/2025 | Price change | $2,600-1.9%$2/sqft |
Source: Unlock MLS #5755059 | ||
| 8/19/2025 | Price change | $2,650-3.6%$2/sqft |
Source: Unlock MLS #5755059 | ||

