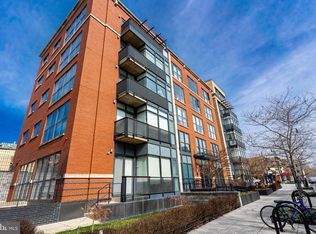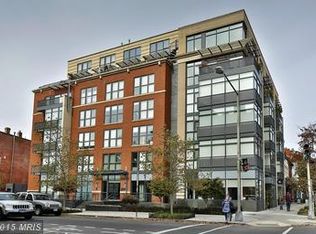This 28-unit condominium designed by Bonstra/Haresign Architects, Q14 is located at 1401 Q St NW, Washington, DC. This 1424 square foot duplex condo home has 2 bedrooms and 1 den, 2 bathrooms. The unit comes with a parking spot. The unit itself features Porcelanosa in the kitchen and baths, a Bosch dishwasher and stacked washer/dryer, a Jenn-Air gas range, and a Sub-Zero refrigerator. Both bathrooms have been upgraded with Toto Neorest Japanese bidet toilets. The main level has a open kitchen/dining area, living room, bathroom, and bedroom with access to a balcony. The lower-level has a master bedroom featuring a large outdoor private terrace, master bath with his and her sinks, a huge walk-in closet with additional unique bonus storage under the stairwell. The Den has large floor to ceiling closet for extra storage. - The unit is 2 blocks away from convenient Logan neighborhood shopping (Whole Foods, CVS, Logan Ace Hardware, Starbucks Coffee, Caribou Coffee, various restaurants & bars, and the Studio Theater). - Easy access to fitness/gym locations (Vida, CrossFit MPH, DCJCC, Bodysmith). - 1 parking spot conveys with unit. - 1 bolted inverted-U bike stand included with parking spot. - 10-15 min walk to metro (Dupont Circle or African-Amer Civil War Memorial/Cardozo). - 10-15 min walk to Dupont Circle and U St neighborhoods and nightlife. - Near 14th St bus (Circulator and Metro Bus) and short walk to 16th St metro bus lines. - Common area rooftop deck with breathtaking view of the city. - Common area club room available to use for private events. - Condo fee is $719 monthly. - Optional storage locker space lease from condo association for extra fee of $462/year ($38.50/monthly). Storage lease can be transferred to the buyer. Neighborhood Description Basic info: ANC: ANC2f SMD: SMD02 2f01 Voting:Precinct 16 Police: Third District
This property is off market, which means it's not currently listed for sale or rent on Zillow. This may be different from what's available on other websites or public sources.


