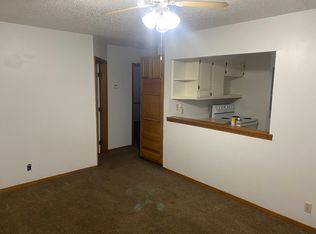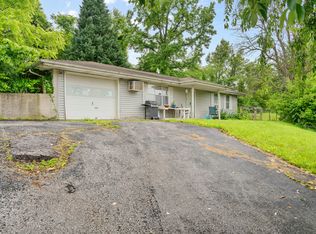Closed
Price Unknown
1401 Rockhill Circle, Ozark, MO 65721
5beds
1,776sqft
Single Family Residence
Built in 1987
0.85 Acres Lot
$-- Zestimate®
$--/sqft
$1,819 Estimated rent
Home value
Not available
Estimated sales range
Not available
$1,819/mo
Zestimate® history
Loading...
Owner options
Explore your selling options
What's special
Welcome to your next home. The sellers have spared no expense with the updates and changes they have made since they acquired it. As you arrive, you'll be greeted by the lovely curb appeal. Upon entering the home, you'll be amazed by the finishes chosen to make this home one of a kind. The built-in shelving is amazing. The split bedroom floor plan is great for parents looking for separation from the kiddos, but they aren't too far away. Need to do a load of laundry? The top-of-the-line washer and dryer are staying with the home! With 5 bedrooms, there's enough room for the kids to have their own space(s).The detached shop/garage is great for storage, a place to tinker around, or simply to park your vehicle out of the weather elements. It also has a 220 plug and a mini split heating/air conditioning system to keep it comfortable while you're there.The back yard is spacious. It helps that the adjacent lot to the north comes with the home, which gives you so much room for activities! Do you have chickens? Are you getting chickens? The chicken coop stays with the home!Come and see what this one-of-a-kind property has to offer.
Zillow last checked: 8 hours ago
Listing updated: May 13, 2025 at 09:07am
Listed by:
Tyler R. Schmidt 316-258-0376,
Zeal Realty, LLC
Bought with:
Rachel Dillard, 2020009643
Home Sweet Home Realty & Associates, LLC
Source: SOMOMLS,MLS#: 60290322
Facts & features
Interior
Bedrooms & bathrooms
- Bedrooms: 5
- Bathrooms: 2
- Full bathrooms: 2
Heating
- Forced Air, Electric
Cooling
- Central Air
Appliances
- Included: Dishwasher, Dryer, Free-Standing Electric Oven, Washer, Disposal
- Laundry: Main Level
Features
- Flooring: Laminate, Vinyl
- Has basement: No
- Attic: Access Only:No Stairs
- Has fireplace: Yes
- Fireplace features: Stone, Wood Burning
Interior area
- Total structure area: 1,776
- Total interior livable area: 1,776 sqft
- Finished area above ground: 1,776
- Finished area below ground: 0
Property
Parking
- Total spaces: 1
- Parking features: Garage
- Garage spaces: 1
Features
- Levels: One
- Stories: 1
Lot
- Size: 0.85 Acres
- Dimensions: 141 x 131
Details
- Parcel number: 110827003007015000
Construction
Type & style
- Home type: SingleFamily
- Architectural style: Berm
- Property subtype: Single Family Residence
Materials
- Lap Siding
- Roof: Composition,Asphalt
Condition
- Year built: 1987
Utilities & green energy
- Sewer: Septic Tank
- Water: Shared Well
Community & neighborhood
Location
- Region: Ozark
- Subdivision: Sunrise Hts
Price history
| Date | Event | Price |
|---|---|---|
| 8/4/2025 | Listing removed | -- |
Source: Owner | ||
| 7/28/2025 | Price change | $295,000+3.5%$166/sqft |
Source: Owner | ||
| 7/24/2025 | Listed for sale | $285,000+1.8%$160/sqft |
Source: Owner | ||
| 4/28/2025 | Sold | -- |
Source: | ||
| 4/8/2025 | Pending sale | $280,000$158/sqft |
Source: | ||
Public tax history
| Year | Property taxes | Tax assessment |
|---|---|---|
| 2024 | $1,281 +0.1% | $21,390 |
| 2023 | $1,279 +5.5% | $21,390 +5.6% |
| 2022 | $1,213 | $20,250 |
Find assessor info on the county website
Neighborhood: 65721
Nearby schools
GreatSchools rating
- 8/10South Elementary SchoolGrades: K-4Distance: 0.8 mi
- 6/10Ozark Jr. High SchoolGrades: 8-9Distance: 1.5 mi
- 8/10Ozark High SchoolGrades: 9-12Distance: 1.8 mi
Schools provided by the listing agent
- Elementary: OZ South
- Middle: Ozark
- High: Ozark
Source: SOMOMLS. This data may not be complete. We recommend contacting the local school district to confirm school assignments for this home.

