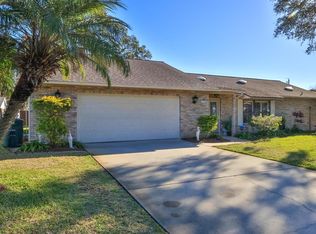Closed
$315,000
1401 Ruthbern Rd, Daytona Beach, FL 32114
4beds
1,916sqft
Single Family Residence, Residential
Built in 1974
0.25 Acres Lot
$366,900 Zestimate®
$164/sqft
$2,636 Estimated rent
Home value
$366,900
$338,000 - $396,000
$2,636/mo
Zestimate® history
Loading...
Owner options
Explore your selling options
What's special
Welcome to your dream home in sunny Daytona Beach, Florida! This charming 4/2 offers 1,916 sq. ft. of spacious living on a generous corner lot just under a 1/4 acre. With a deep pool, and an ideal layout for entertaining, this home is perfect for both year-round living or as a vacation home. Four interior doors open directly onto the pool deck, allowing for seamless indoor-outdoor living. The kitchen features a convenient bar that passes through to the pool deck, making it easy to serve drinks or snacks while enjoying the outdoors. The home includes newer appliances, all furniture seen, and even the 85'' TV! The property boasts both a living room and a family room with an electric fireplace, providing ample space for relaxation and gatherings. Outside, you'll find a beautifully landscaped yard with a sprinkler system, perfect for outdoor activities or hosting guests. Behind the house, there's plenty of room to park your RV, boat, or trailer—ideal for those who enjoy outdoor adventures.
Zillow last checked: 8 hours ago
Listing updated: May 06, 2025 at 03:21pm
Listed by:
Joey Giordano 386-588-1620,
Gaff's Realty Company
Bought with:
non member
Nonmember office
Source: DBAMLS,MLS#: 1210248
Facts & features
Interior
Bedrooms & bathrooms
- Bedrooms: 4
- Bathrooms: 2
- Full bathrooms: 2
Bedroom 1
- Level: Main
- Area: 208 Square Feet
- Dimensions: 13.00 x 16.00
Bedroom 2
- Level: Main
- Area: 140 Square Feet
- Dimensions: 10.00 x 14.00
Bedroom 3
- Level: Main
- Area: 140 Square Feet
- Dimensions: 10.00 x 14.00
Bedroom 4
- Level: Main
- Area: 140 Square Feet
- Dimensions: 10.00 x 14.00
Dining room
- Level: Main
- Area: 110 Square Feet
- Dimensions: 10.00 x 11.00
Family room
- Level: Main
- Area: 238 Square Feet
- Dimensions: 14.00 x 17.00
Kitchen
- Level: Main
- Area: 121 Square Feet
- Dimensions: 11.00 x 11.00
Living room
- Level: Main
- Area: 300 Square Feet
- Dimensions: 15.00 x 20.00
Heating
- Central, Electric
Cooling
- Central Air, Electric
Appliances
- Included: Washer, Refrigerator, Microwave, Electric Water Heater, Electric Oven, Dryer, Disposal, Dishwasher
- Laundry: In Garage
Features
- Ceiling Fan(s), Split Bedrooms, Walk-In Closet(s)
- Flooring: Tile, Other
- Has fireplace: Yes
- Fireplace features: Electric
- Furnished: Yes
Interior area
- Total structure area: 3,038
- Total interior livable area: 1,916 sqft
Property
Parking
- Total spaces: 2
- Parking features: Attached, Garage, Garage Door Opener, RV Access/Parking
- Attached garage spaces: 2
Features
- Levels: One
- Stories: 1
- Patio & porch: Covered, Deck, Screened
- Exterior features: Outdoor Shower
- Pool features: In Ground, Fenced, Screen Enclosure
- Fencing: Back Yard,Privacy,Wood
- Has view: Yes
- View description: Pool
Lot
- Size: 0.25 Acres
- Dimensions: 98 x 110
- Features: Corner Lot, Sprinklers In Front, Sprinklers In Rear
Details
- Parcel number: 534014050160
Construction
Type & style
- Home type: SingleFamily
- Property subtype: Single Family Residence, Residential
Materials
- Block, Stucco
- Foundation: Slab
- Roof: Shingle
Condition
- New construction: No
- Year built: 1974
Utilities & green energy
- Sewer: Public Sewer
- Water: Public
- Utilities for property: Cable Connected, Electricity Connected, Sewer Connected, Water Connected
Community & neighborhood
Security
- Security features: Smoke Detector(s)
Location
- Region: Daytona Beach
- Subdivision: Fairway Estates
HOA & financial
HOA
- Has HOA: Yes
- HOA fee: $25 annually
- Services included: Other
- Association phone: 386-334-2587
Other
Other facts
- Listing terms: Cash,Conventional,FHA,VA Loan
- Road surface type: Asphalt
Price history
| Date | Event | Price |
|---|---|---|
| 5/6/2025 | Sold | $315,000-8.7%$164/sqft |
Source: | ||
| 4/22/2025 | Pending sale | $345,000$180/sqft |
Source: | ||
| 4/21/2025 | Contingent | $345,000$180/sqft |
Source: | ||
| 3/4/2025 | Listed for sale | $345,000+137.9%$180/sqft |
Source: | ||
| 6/17/2014 | Sold | $145,000+11.5%$76/sqft |
Source: Public Record Report a problem | ||
Public tax history
| Year | Property taxes | Tax assessment |
|---|---|---|
| 2024 | $2,075 +5.3% | $162,151 +3% |
| 2023 | $1,972 -1.3% | $157,429 +3% |
| 2022 | $1,997 | $152,844 +3% |
Find assessor info on the county website
Neighborhood: 32114
Nearby schools
GreatSchools rating
- 2/10Turie T. Small Elementary SchoolGrades: PK-5Distance: 1.1 mi
- 4/10Campbell Middle SchoolGrades: 6-8Distance: 1.1 mi
- 4/10Mainland High SchoolGrades: 9-12Distance: 2 mi
Get a cash offer in 3 minutes
Find out how much your home could sell for in as little as 3 minutes with a no-obligation cash offer.
Estimated market value$366,900
Get a cash offer in 3 minutes
Find out how much your home could sell for in as little as 3 minutes with a no-obligation cash offer.
Estimated market value
$366,900
