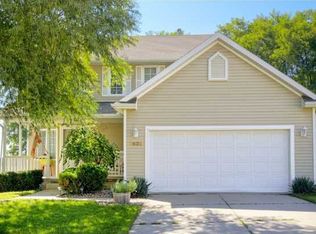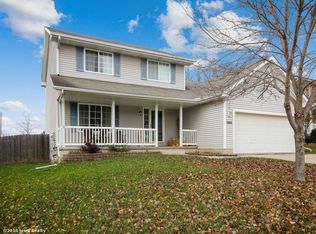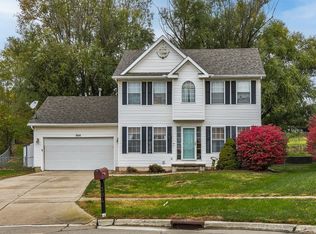Fantastic 2 story home is full of great floor plan features for a growing family! A full front porch welcomes you to the home! Entry with double closet and open staircase leads to front room with flex space for a living room, den, or formal dining. Kitchen features lots of cabinets, an island with breakfast bar, and all appliances included! Dining area opens to family room with fireplace and built-ins. Main floor laundry with folding counter and cabinet storage. 2nd floor includes Master Suite with tray ceiling, walk in closet, and private bath with double sinks, linen, and shower/tub. 2 additional bedrooms with close access to hall bath. Unfinished lower level has great possibilities with 2 egress windows. Back yard has mature trees for keeping the deck shaded and giving great privacy. Located in a super family-friendly neighborhood on an end street with no through access for only neighbor traffic, so perfect for little ones riding bikes and taking walks! BRAND NEW roof (Sept 2014).
This property is off market, which means it's not currently listed for sale or rent on Zillow. This may be different from what's available on other websites or public sources.



