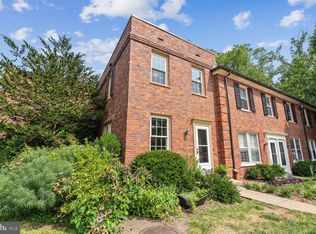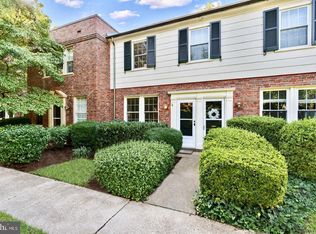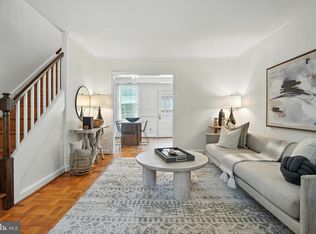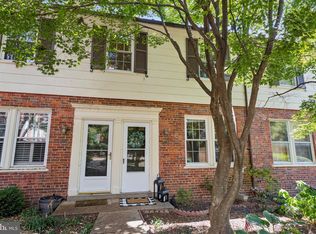Sold for $442,000 on 11/30/23
$442,000
1401 S Edgewood St APT 495, Arlington, VA 22204
2beds
994sqft
Townhouse
Built in 1939
-- sqft lot
$458,800 Zestimate®
$445/sqft
$2,507 Estimated rent
Home value
$458,800
$436,000 - $482,000
$2,507/mo
Zestimate® history
Loading...
Owner options
Explore your selling options
What's special
Welcome to this refreshed, well-maintained, turnkey-ready two-bedroom corner unit townhouse-style condo in sought-after Arlington Village! Upon entering, you are greeted by natural light that illuminates the open floor plan. The living room is spacious and inviting, complete with gleaming hardwood floors, while the separate dining area offers access to a deck that is perfect for entertaining or unwinding after a long day. The open-concept kitchen boasts an updated design with an eat-in breakfast bar/island, ample cabinetry, gas cooking, and modern finishes. Upstairs, the primary bedroom is a peaceful retreat with hardwood flooring and natural light. The secondary bedroom is a versatile space ideal for a home office, with built-in shelving and cabinets. The stylish bathroom features a sleek vanity and modern fixtures. Water heater replaced (Fall 2021), and the HVAC and Heat Pump Replaced (Feb/Mar 2022). Community amenities include an outdoor pool with a pool house, tennis courts, lush common areas, sidewalks, and generous street parking. Conveniently located near several parks, such as Walter Reed Recreation Center and Pike Park, providing ample opportunities to enjoy nature. The area offers easy access to public transportation, minutes to Pentagon City and Crystal City Metro stops, Penrose shopping, Arlington Cinema and Draft House, and a plethora of dining options, making it an ideal location for city living. Don't miss out on this great opportunity!
Zillow last checked: 8 hours ago
Listing updated: December 01, 2023 at 02:27am
Listed by:
Lisa Thompson 703-629-0063,
Weichert, REALTORS
Bought with:
Sueyen Rhee, 0225198248
Samson Properties
Source: Bright MLS,MLS#: VAAR2037094
Facts & features
Interior
Bedrooms & bathrooms
- Bedrooms: 2
- Bathrooms: 1
- Full bathrooms: 1
Basement
- Area: 0
Heating
- Forced Air, Heat Pump, Electric
Cooling
- Central Air, Heat Pump, Ceiling Fan(s), Electric
Appliances
- Included: Dishwasher, Dryer, Exhaust Fan, Microwave, Oven/Range - Gas, Refrigerator, Washer, Washer/Dryer Stacked, Water Heater, Electric Water Heater
- Laundry: Dryer In Unit, Washer In Unit, Main Level
Features
- Built-in Features, Ceiling Fan(s), Combination Kitchen/Dining, Crown Molding, Dining Area, Open Floorplan, Bathroom - Tub Shower
- Flooring: Ceramic Tile, Hardwood, Vinyl, Wood
- Doors: Storm Door(s)
- Has basement: No
- Has fireplace: No
Interior area
- Total structure area: 994
- Total interior livable area: 994 sqft
- Finished area above ground: 994
- Finished area below ground: 0
Property
Parking
- Parking features: Unassigned, Surface, On Street
- Has uncovered spaces: Yes
Accessibility
- Accessibility features: None
Features
- Levels: Two
- Stories: 2
- Patio & porch: Deck
- Exterior features: Sidewalks, Street Lights
- Pool features: Community
- Has view: Yes
- View description: Courtyard
Details
- Additional structures: Above Grade, Below Grade
- Parcel number: 32013495
- Zoning: RA14-26
- Special conditions: Standard
Construction
Type & style
- Home type: Townhouse
- Architectural style: Colonial
- Property subtype: Townhouse
Materials
- Brick, Other
- Foundation: Permanent
Condition
- Very Good
- New construction: No
- Year built: 1939
Utilities & green energy
- Sewer: Public Sewer
- Water: Public
Community & neighborhood
Location
- Region: Arlington
- Subdivision: Arlington Village
HOA & financial
HOA
- Has HOA: No
- Amenities included: Common Grounds, Jogging Path, Picnic Area, Pool, Tennis Court(s)
- Services included: Common Area Maintenance, Maintenance Structure, Management, Pool(s), Sewer, Snow Removal, Trash, Water
- Association name: Arlington Village
Other fees
- Condo and coop fee: $527 monthly
Other
Other facts
- Listing agreement: Exclusive Right To Sell
- Ownership: Condominium
Price history
| Date | Event | Price |
|---|---|---|
| 11/30/2023 | Sold | $442,000+0.7%$445/sqft |
Source: | ||
| 11/1/2023 | Contingent | $439,000$442/sqft |
Source: | ||
| 10/20/2023 | Listed for sale | $439,000+9.5%$442/sqft |
Source: | ||
| 4/4/2019 | Sold | $401,000+2.8%$403/sqft |
Source: Public Record | ||
| 2/27/2019 | Pending sale | $389,900$392/sqft |
Source: Keller Williams Realty McLean #VAAR104240 | ||
Public tax history
| Year | Property taxes | Tax assessment |
|---|---|---|
| 2025 | $4,655 +4.3% | $450,600 +4.3% |
| 2024 | $4,462 +1.6% | $431,900 +1.3% |
| 2023 | $4,392 +4.3% | $426,400 +4.3% |
Find assessor info on the county website
Neighborhood: Columbia Heights
Nearby schools
GreatSchools rating
- 4/10Dr. Charles R. Drew ElementaryGrades: PK-5Distance: 0.8 mi
- 4/10Jefferson Middle SchoolGrades: 6-8Distance: 1 mi
- 4/10Wakefield High SchoolGrades: 9-12Distance: 1.7 mi
Schools provided by the listing agent
- District: Arlington County Public Schools
Source: Bright MLS. This data may not be complete. We recommend contacting the local school district to confirm school assignments for this home.
Get a cash offer in 3 minutes
Find out how much your home could sell for in as little as 3 minutes with a no-obligation cash offer.
Estimated market value
$458,800
Get a cash offer in 3 minutes
Find out how much your home could sell for in as little as 3 minutes with a no-obligation cash offer.
Estimated market value
$458,800



