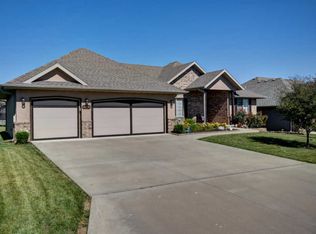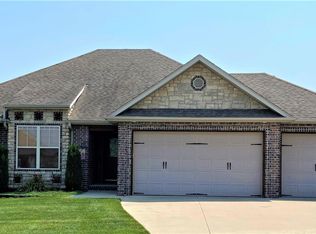Beautifully Appointed 2016 Brick/Stone/Vinyl Home in highly sought-after ''The Lakes at Shuyler Ridge Subdivision'' in Republic, Missouri! This 2,083 SF One-Level Home features 3 Bedrooms, 2-1/2 Baths, 10' Ceilings in Main Living Area (Crown Molding throughout) and consists of an Entry Foyer, a Formal Dining Area and the Living Room, A TRULY STUNNING KITCHEN with Granite Countertops, Knotty Alder Cabinets, 4'x7' Kitchen Island with Bar Seating, Tiled Backsplash, a Walk-In Pantry, plus another Dining Area off the Kitchen which opens to an amazing cozy Hearth Room with a Gas Fireplace for those spacious gatherings! Then, to top it all off, the Hearth Room/Kitchen/Dining Areas open to both Covered and Open Patio Spaces which feature an Outdoor Fireplace to enjoy the great Outdoor Living! You will also have Fully Fenced Backyard for Privacy and a new 8'x12' Storage Shed. Enjoy the Beautiful Master Bedroom Area with a Master Bath that offers a Dual Sink Vanity, Tiled Walk-In Shower and a Soaking Tub in addition to a Walk-In Closet. The Three-Car Garage has one side which is extra deep (26'4'' x 11') for you to store your Boat and Trailer, Lawn Mower, etc. There is even a Utility Sink in the Garage! Subdivision Amenities include a Swimming Pool, Children's Play Area, Tennis Court, Walking Trails to the Lake. For extra Storage Area, the Attic which is accessed by a Pull-Down Ladder, has flooring in the front portion! So convenient and in a lovely quiet neighborhood!
This property is off market, which means it's not currently listed for sale or rent on Zillow. This may be different from what's available on other websites or public sources.


