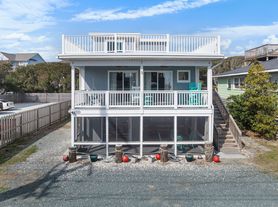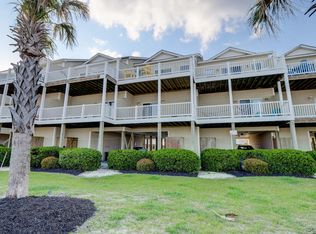Temporary Housing: SEPTEMBER - APRIL AVAILABILITY ONLY. EXACT DATES VARY. OFF SEASON RENTAL. NO PETS. All Utilities are included with a monthly CAP Vacation Rental; must make appointment with office.
Beautifully updated and furnished Surf City Beach House with OCEAN VIEWS and bright open floor plan on stunning Topsail Island!! Just steps to your deeded community OCEAN and SOUND ACCESS! NEW ROOF 2023! 4 bedroom, 3 full bath reverse floor plan! Sunny Family room has hardwood floor, vaulted ceiling, ceiling fan and sliding doors to upper deck with ocean view. Kitchen is open to the family room and has vaulted ceiling, newer stainless appliances including refrigerator, tile floor, lots of white cabinets and counter space and pantry. Dining area has vaulted ceiling and hardwoods. Large Primary bedroom with slider to deck and ceiling fan. Primary bath has tile floor and walk-in closet. 3 spacious secondary bedrooms with ceiling fans and 2 with sliding doors to deck with ocean views, one with hardwood floor. Lower level storage. Outdoor shower! Large well landscaped lot! Washer, Dryer and refrigerator included. Just a short drive to all that Surf City has to offer! Driveway enters off Fairytale Drive for easy access! Private deeded beach access is right across the street from the house.
House for rent
$2,950/mo
1401 S Shore Dr, Surf City, NC 28445
4beds
1,805sqft
Price may not include required fees and charges.
Singlefamily
Available now
No pets
Air conditioner, ceiling fan
In unit laundry
2 Parking spaces parking
Electric, heat pump
What's special
Ocean viewsLower level storageHardwood floorVaulted ceilingCeiling fansPrivate deeded beach accessBright open floor plan
- 122 days |
- -- |
- -- |
Zillow last checked: 8 hours ago
Listing updated: November 24, 2025 at 06:45am
Travel times
Looking to buy when your lease ends?
Consider a first-time homebuyer savings account designed to grow your down payment with up to a 6% match & a competitive APY.
Facts & features
Interior
Bedrooms & bathrooms
- Bedrooms: 4
- Bathrooms: 3
- Full bathrooms: 3
Rooms
- Room types: Dining Room
Heating
- Electric, Heat Pump
Cooling
- Air Conditioner, Ceiling Fan
Appliances
- Included: Dishwasher, Disposal, Dryer, Microwave, Oven, Range, Refrigerator, Washer
- Laundry: In Unit, Laundry Closet
Features
- Blinds/Shades, Ceiling Fan(s), Entrance Foyer, Pantry, Vaulted Ceiling(s), Walk In Closet, Walk-In Closet(s)
- Flooring: Carpet, Tile, Wood
Interior area
- Total interior livable area: 1,805 sqft
Property
Parking
- Total spaces: 2
- Details: Contact manager
Features
- Stories: 2
- Exterior features: Contact manager
Details
- Parcel number: 42342453260000
Construction
Type & style
- Home type: SingleFamily
- Property subtype: SingleFamily
Condition
- Year built: 2001
Utilities & green energy
- Utilities for property: Cable, Electricity, Garbage, Sewage, Water
Community & HOA
Location
- Region: Surf City
Financial & listing details
- Lease term: Negotiable
Price history
| Date | Event | Price |
|---|---|---|
| 7/25/2025 | Listed for rent | $2,950$2/sqft |
Source: Hive MLS #100521300 | ||
| 7/26/2024 | Sold | $898,920+2.7%$498/sqft |
Source: | ||
| 6/18/2024 | Pending sale | $875,000$485/sqft |
Source: | ||
| 5/26/2024 | Price change | $875,000-1.1%$485/sqft |
Source: | ||
| 5/1/2024 | Listed for sale | $885,000+216.1%$490/sqft |
Source: | ||

