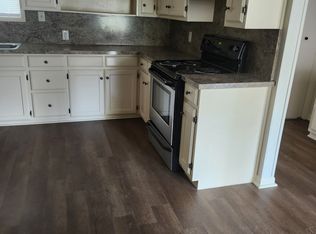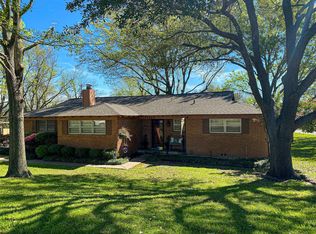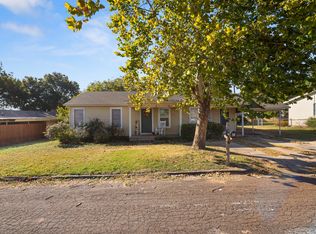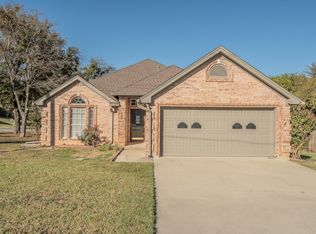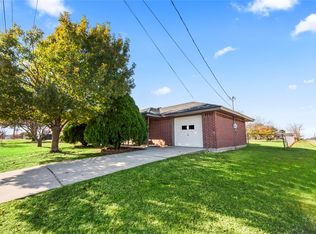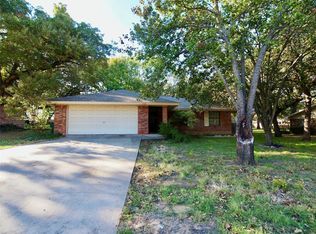Welcome to your new home! This inviting 3-bedroom, 2-bath residence offers the perfect blend of comfort and style in a tranquil neighborhood. Bright and airy living spaces feature large windows and warm hardwood floors, creating a welcoming atmosphere ideal for everyday living and entertaining. The open-concept living and dining areas flow seamlessly, making it easy to host family and friends. The well-appointed kitchen boasts ample cabinet space, modern appliances, and a cozy breakfast nook — perfect for morning coffee or casual meals. Retreat to the spacious primary suite with its own private bath, while the additional bedrooms are perfect for guests, kids, or a home office. Step outside to your private backyard on a corner lot — a great setting for summer barbecues, gardening, or simply relaxing. Additional highlights include off-street parking, plenty of storage, and updated fixtures throughout. Don’t miss your chance to make this charming house your home!
For sale
$239,000
1401 S Stratton St, Decatur, TX 76234
3beds
1,236sqft
Est.:
Single Family Residence
Built in 1956
7,884.36 Square Feet Lot
$234,600 Zestimate®
$193/sqft
$-- HOA
What's special
Modern appliancesWarm hardwood floorsUpdated fixtures throughoutLarge windowsPlenty of storageCorner lotAmple cabinet space
- 5 days |
- 779 |
- 26 |
Likely to sell faster than
Zillow last checked: 8 hours ago
Listing updated: February 04, 2026 at 03:11pm
Listed by:
Jason McLeod 0699333 214-394-8494,
Eagle Realty 214-394-8494
Source: NTREIS,MLS#: 21170234
Tour with a local agent
Facts & features
Interior
Bedrooms & bathrooms
- Bedrooms: 3
- Bathrooms: 2
- Full bathrooms: 2
Primary bedroom
- Features: Ceiling Fan(s)
- Level: First
- Dimensions: 11 x 11
Bedroom
- Features: Ceiling Fan(s)
- Level: First
- Dimensions: 9 x 12
Bedroom
- Level: First
- Dimensions: 9 x 11
Kitchen
- Features: Built-in Features
- Level: First
- Dimensions: 12 x 19
Living room
- Features: Ceiling Fan(s)
- Level: First
- Dimensions: 12 x 24
Heating
- Central
Cooling
- Central Air, Ceiling Fan(s)
Appliances
- Included: Dishwasher, Electric Range, Disposal, Gas Water Heater, Ice Maker, Microwave, Refrigerator
- Laundry: Stacked
Features
- Built-in Features, Cable TV
- Flooring: Carpet, Vinyl
- Has basement: No
- Has fireplace: No
Interior area
- Total interior livable area: 1,236 sqft
Video & virtual tour
Property
Parking
- Total spaces: 4
- Parking features: Carport
- Attached garage spaces: 2
- Carport spaces: 2
- Covered spaces: 4
Features
- Levels: One
- Stories: 1
- Patio & porch: Awning(s)
- Exterior features: Awning(s)
- Pool features: None
- Fencing: Chain Link
Lot
- Size: 7,884.36 Square Feet
- Features: Corner Lot
Details
- Parcel number: D1165032800
Construction
Type & style
- Home type: SingleFamily
- Architectural style: Traditional,Detached
- Property subtype: Single Family Residence
Materials
- Brick
- Foundation: Slab
- Roof: Composition
Condition
- Year built: 1956
Utilities & green energy
- Sewer: Public Sewer
- Water: Public
- Utilities for property: Electricity Available, Sewer Available, Water Available, Cable Available
Community & HOA
Community
- Features: Curbs
- Security: Carbon Monoxide Detector(s), Fire Alarm
- Subdivision: Hunt and Nunnelly Add
HOA
- Has HOA: No
Location
- Region: Decatur
Financial & listing details
- Price per square foot: $193/sqft
- Tax assessed value: $233,793
- Date on market: 2/4/2026
- Listing terms: Cash,Conventional,FHA,VA Loan
- Electric utility on property: Yes
Estimated market value
$234,600
$223,000 - $246,000
$1,718/mo
Price history
Price history
| Date | Event | Price |
|---|---|---|
| 2/4/2026 | Listed for sale | $239,000-9.8%$193/sqft |
Source: NTREIS #21170234 Report a problem | ||
| 11/22/2025 | Listing removed | $265,000$214/sqft |
Source: NTREIS #20944542 Report a problem | ||
| 9/12/2025 | Listed for sale | $265,000$214/sqft |
Source: NTREIS #20944542 Report a problem | ||
| 9/9/2025 | Contingent | $265,000$214/sqft |
Source: NTREIS #20944542 Report a problem | ||
| 6/26/2025 | Price change | $265,000-1.9%$214/sqft |
Source: NTREIS #20944542 Report a problem | ||
Public tax history
Public tax history
| Year | Property taxes | Tax assessment |
|---|---|---|
| 2025 | -- | $233,793 +18.8% |
| 2024 | $2,570 +14.4% | $196,832 +10% |
| 2023 | $2,247 | $178,938 +10% |
Find assessor info on the county website
BuyAbility℠ payment
Est. payment
$1,462/mo
Principal & interest
$1131
Property taxes
$247
Home insurance
$84
Climate risks
Neighborhood: South Decatur
Nearby schools
GreatSchools rating
- 9/10Young Elementary SchoolGrades: PK-5Distance: 2.8 mi
- 5/10McCarroll Middle SchoolGrades: 6-8Distance: 1.1 mi
- 5/10Decatur High SchoolGrades: 9-12Distance: 0.7 mi
Schools provided by the listing agent
- Elementary: Young
- Middle: Mccarroll
- High: Decatur
- District: Decatur ISD
Source: NTREIS. This data may not be complete. We recommend contacting the local school district to confirm school assignments for this home.
- Loading
- Loading
