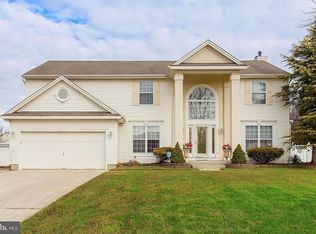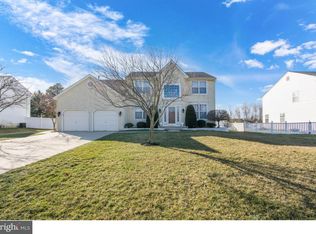Sold for $590,000 on 10/17/25
$590,000
1401 Sundrop Ct, Williamstown, NJ 08094
4beds
2,844sqft
Single Family Residence
Built in 1998
-- sqft lot
$594,100 Zestimate®
$207/sqft
$3,862 Estimated rent
Home value
$594,100
$547,000 - $642,000
$3,862/mo
Zestimate® history
Loading...
Owner options
Explore your selling options
What's special
Don't let this one slip away! Schedule your private showing today of this beautifully upgraded Hampton model in a premium court location within one of the area’s most desirable developments, Hunter Woods! This meticulously maintained 4-bedroom, 2.5-bath home offers a spacious open floor plan, a fully finished basement with theater and game room, and numerous high-end upgrades throughout. The remodeled kitchen features granite countertops, a center island, stainless steel appliances, a built-in desk, pantry, backsplash, and sunny bay windows. The family room includes a dramatic gas fireplace with custom wood surround and large replacement windows. Enjoy elegant dining in a formal room that flows into a bright and airy living room. The primary suite boasts two large closets and a tiled bath with Jacuzzi tub. All bedrooms are generously sized with ample closet space. The finished basement is an entertainer’s dream—complete with 3D projector, recessed lighting, wall sconces, gaming area, and a dry bar with wine rack. Additional features include a newer roof, replaced central air conditioning, updated side and front windows, front door, a Wi-Fi-controlled sprinkler system using well water, finished garage, and smart garage door opener. This home is located just minutes from the Williamstown Bike Path, Scotland Run Park, Gloucester Township Premium Outlets, shopping, restaurants, Philadelphia, and Jersey Shore points—offering both convenience and lifestyle.
Zillow last checked: 8 hours ago
Listing updated: October 17, 2025 at 05:03pm
Listed by:
J. Greg Damone 856-313-8984,
Better Homes and Gardens Real Estate Maturo
Bought with:
Michael Radie, rs361363
HomeSmart First Advantage Realty
Source: Bright MLS,MLS#: NJGL2058246
Facts & features
Interior
Bedrooms & bathrooms
- Bedrooms: 4
- Bathrooms: 3
- Full bathrooms: 2
- 1/2 bathrooms: 1
- Main level bathrooms: 1
Basement
- Area: 0
Heating
- Forced Air, Natural Gas
Cooling
- Central Air, Electric
Appliances
- Included: Microwave, Dishwasher, Dryer, Cooktop, Washer, Refrigerator, Gas Water Heater
- Laundry: Main Level
Features
- Ceiling Fan(s), Combination Dining/Living, Dining Area, Family Room Off Kitchen, Open Floorplan, Kitchen Island, Pantry, Walk-In Closet(s)
- Flooring: Carpet
- Basement: Finished
- Number of fireplaces: 1
- Fireplace features: Mantel(s), Gas/Propane
Interior area
- Total structure area: 2,844
- Total interior livable area: 2,844 sqft
- Finished area above ground: 2,844
- Finished area below ground: 0
Property
Parking
- Total spaces: 6
- Parking features: Garage Door Opener, Concrete, Attached, Driveway
- Attached garage spaces: 2
- Uncovered spaces: 4
Accessibility
- Accessibility features: None
Features
- Levels: Two
- Stories: 2
- Exterior features: Lawn Sprinkler
- Pool features: None
- Has spa: Yes
- Spa features: Bath
Lot
- Dimensions: 44.00 x 0.00
Details
- Additional structures: Above Grade, Below Grade
- Parcel number: 1100141060100002
- Zoning: RESIDENTIAL
- Special conditions: Standard
Construction
Type & style
- Home type: SingleFamily
- Architectural style: Colonial
- Property subtype: Single Family Residence
Materials
- Frame
- Foundation: Block
- Roof: Shingle
Condition
- New construction: No
- Year built: 1998
Utilities & green energy
- Sewer: Public Sewer
- Water: Public
Community & neighborhood
Security
- Security features: Motion Detectors, Monitored
Location
- Region: Williamstown
- Subdivision: Hunter Woods
- Municipality: MONROE TWP
Other
Other facts
- Listing agreement: Exclusive Right To Sell
- Ownership: Fee Simple
Price history
| Date | Event | Price |
|---|---|---|
| 10/17/2025 | Sold | $590,000-0.8%$207/sqft |
Source: | ||
| 10/14/2025 | Pending sale | $595,000$209/sqft |
Source: | ||
| 10/2/2025 | Pending sale | $595,000$209/sqft |
Source: | ||
| 9/14/2025 | Contingent | $595,000$209/sqft |
Source: | ||
| 8/12/2025 | Price change | $595,000-0.8%$209/sqft |
Source: | ||
Public tax history
| Year | Property taxes | Tax assessment |
|---|---|---|
| 2025 | $11,524 | $314,700 |
| 2024 | $11,524 +0.7% | $314,700 |
| 2023 | $11,439 +0.5% | $314,700 |
Find assessor info on the county website
Neighborhood: 08094
Nearby schools
GreatSchools rating
- 4/10Williamstown Middle SchoolGrades: 5-8Distance: 2.3 mi
- 4/10Williamstown High SchoolGrades: 9-12Distance: 1.9 mi
- 5/10Oak Knoll Elementary SchoolGrades: PK-4Distance: 2.6 mi
Schools provided by the listing agent
- District: Monroe Township Public Schools
Source: Bright MLS. This data may not be complete. We recommend contacting the local school district to confirm school assignments for this home.

Get pre-qualified for a loan
At Zillow Home Loans, we can pre-qualify you in as little as 5 minutes with no impact to your credit score.An equal housing lender. NMLS #10287.
Sell for more on Zillow
Get a free Zillow Showcase℠ listing and you could sell for .
$594,100
2% more+ $11,882
With Zillow Showcase(estimated)
$605,982

