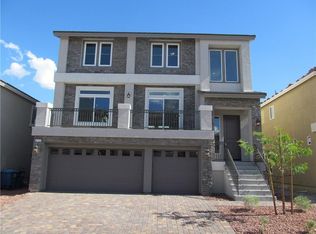GORGEOUS HOME IN GATED SEVEN HILLS COMMUNITY! This home has so much to offer, starting w/formal sunken living & dining areas w/elevated ceilings. Dream kitchen for the home chef offers huge island, custom cabinets, gas cooktop, stainless steel appliances, BI-convection oven, lots of counterspace & spacious breakfast nook. Comfy sunken family room brings in abundance of natural light & the huge second floor loft area has convenient balcony access. Enormous primary retreat with balcony, sitting room & two-way fireplace. Dual custom closets. Stunning primary bath with double sinks, raised deep soaking jet-tub & separate shower. Oversized secondary bedrooms upstairs. 5th bedroom is downstairs and offers backyard access, private bath & oversized closet. Backyard with covered patio is perfect for entertaining. Small pet 20lbs considered.
$35/month Resident Benefit Package
$22/month Trash
Total Monthly Charges: $3,857
Deposit Breakdown:
$100 Move-in Admin Fee (Nonrefundable)
$150 Cleaning Deposit (Refundable)
$3,500 Security Deposit (Refundable) Additional Deposits May Be Required Based on Application
$500 Pet Deposit, Per Pet (Refundable) **As long as pet is approved by owner
House for rent
$3,800/mo
1401 Via Savona Dr, Henderson, NV 89052
5beds
3,903sqft
Price may not include required fees and charges.
Single family residence
Available now
Cats, small dogs OK
Central air
In unit laundry
Attached garage parking
Fireplace
What's special
Double sinksSitting roomBackyard accessOversized closetCovered patioLots of counterspaceAbundance of natural light
- 40 days
- on Zillow |
- -- |
- -- |
Travel times
Facts & features
Interior
Bedrooms & bathrooms
- Bedrooms: 5
- Bathrooms: 4
- Full bathrooms: 3
- 1/2 bathrooms: 1
Rooms
- Room types: Breakfast Nook
Heating
- Fireplace
Cooling
- Central Air
Appliances
- Included: Dryer, Washer
- Laundry: In Unit
Features
- Has fireplace: Yes
Interior area
- Total interior livable area: 3,903 sqft
Property
Parking
- Parking features: Attached
- Has attached garage: Yes
- Details: Contact manager
Features
- Patio & porch: Patio
- Exterior features: 2 Story Home, 5 Bedrooms, Balcony, Custom Cabinets, Elevated Ceilings, Granite Counter Tops, Loft, Seven Hills Community, Stainless Steel Appliances, Sunken Formal Living Room, Utilities fee required
Details
- Parcel number: 19102715059
Construction
Type & style
- Home type: SingleFamily
- Property subtype: Single Family Residence
Community & HOA
Community
- Security: Gated Community
Location
- Region: Henderson
Financial & listing details
- Lease term: Contact For Details
Price history
| Date | Event | Price |
|---|---|---|
| 7/19/2025 | Listed for rent | $3,800$1/sqft |
Source: Zillow Rentals | ||
| 6/18/2025 | Listing removed | $1,058,888$271/sqft |
Source: BHHS broker feed #2660586 | ||
| 3/7/2025 | Listed for sale | $1,058,888+166.6%$271/sqft |
Source: | ||
| 3/4/2025 | Listing removed | $3,800$1/sqft |
Source: Zillow Rentals | ||
| 2/25/2025 | Price change | $3,800-2.4%$1/sqft |
Source: Zillow Rentals | ||
![[object Object]](https://photos.zillowstatic.com/fp/d8c141dcc788e9cd9c1df09e6d0babab-p_i.jpg)
