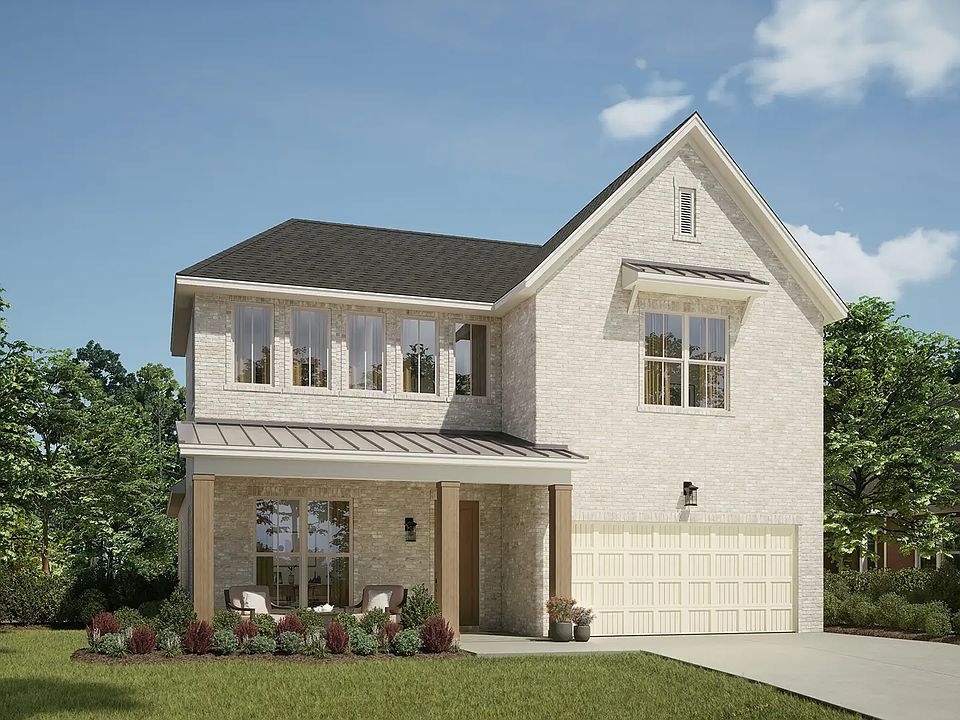Spacious 3 Bedroom 2 1/2 Bath Easton "C' Floor Plan with Lots of Upgrade Features including Eoro-Shower and Mirrors to Ceiling in Master Bath. Gas Cooktop and Painted custom Cabinets to Ceiling in Kitchen with Stainless Appliances and Single Bowl Sink. Additional Upraded Items include: Enlarged Fully Covered patio, Stair Balusters with stained handrail.
New construction
$534,900
1401 W Brooks Pl, Rogers, AR 72758
3beds
2,037sqft
Single Family Residence
Built in 2025
7,535.88 Square Feet Lot
$533,200 Zestimate®
$263/sqft
$48/mo HOA
What's special
Single bowl sinkEnlarged fully covered patioStainless appliancesGas cooktop
- 229 days |
- 236 |
- 20 |
Zillow last checked: 8 hours ago
Listing updated: November 23, 2025 at 03:00pm
Listed by:
Ron Hager 479-251-1106,
Buffington Homes of Arkansas
Ricky Shade 479-426-6112,
Buffington Homes of Arkansas
Source: ArkansasOne MLS,MLS#: 1303616 Originating MLS: Northwest Arkansas Board of REALTORS MLS
Originating MLS: Northwest Arkansas Board of REALTORS MLS
Travel times
Schedule tour
Select your preferred tour type — either in-person or real-time video tour — then discuss available options with the builder representative you're connected with.
Facts & features
Interior
Bedrooms & bathrooms
- Bedrooms: 3
- Bathrooms: 3
- Full bathrooms: 2
- 1/2 bathrooms: 1
Bonus room
- Level: Second
- Dimensions: 23 x 6
Heating
- Central, Gas
Cooling
- Central Air, Electric
Appliances
- Included: Counter Top, Dishwasher, Gas Cooktop, Disposal, Gas Water Heater, Range Hood, Water Heater, Plumbed For Ice Maker
- Laundry: Washer Hookup, Dryer Hookup
Features
- Ceiling Fan(s), Pantry, Programmable Thermostat, Quartz Counters, Walk-In Closet(s)
- Flooring: Carpet, Tile, Wood
- Windows: Double Pane Windows, Vinyl
- Has basement: No
- Has fireplace: No
Interior area
- Total structure area: 2,037
- Total interior livable area: 2,037 sqft
Video & virtual tour
Property
Parking
- Total spaces: 2
- Parking features: Attached, Garage, Garage Door Opener
- Has attached garage: Yes
- Covered spaces: 2
Features
- Levels: Two
- Stories: 2
- Patio & porch: Covered
- Exterior features: Concrete Driveway
- Fencing: Back Yard
- Waterfront features: None
Lot
- Size: 7,535.88 Square Feet
- Dimensions: 57 x 115
- Features: Landscaped, Subdivision
Details
- Additional structures: None
- Parcel number: 0225169000
Construction
Type & style
- Home type: SingleFamily
- Property subtype: Single Family Residence
Materials
- Brick, Concrete
- Foundation: Block, Slab
- Roof: Architectural,Shingle
Condition
- To Be Built
- New construction: Yes
- Year built: 2025
Details
- Builder name: Buffington Homes of Arkansas
Utilities & green energy
- Sewer: Public Sewer
- Water: Public
- Utilities for property: Electricity Available, Natural Gas Available, High Speed Internet Available, Phone Available, Sewer Available, Water Available
Community & HOA
Community
- Features: Curbs, Near Schools, Sidewalks
- Security: Smoke Detector(s)
- Subdivision: Blossom Woods
HOA
- Has HOA: Yes
- Services included: See Agent
- HOA fee: $575 annually
Location
- Region: Rogers
Financial & listing details
- Price per square foot: $263/sqft
- Date on market: 4/6/2025
- Cumulative days on market: 191 days
- Road surface type: Gravel
About the community
If you love outdoor living, you'll adore the spectacular beauty and excitement of Blossom Woods. As our newest community in Rogers, Blossom Woods is located at the intersection of W. Laurel Avenue and S. Concord Street. This is only five miles from the newly renovated Lake Atalanta and less than 10 miles from three different marinas on Beaver Lake. It's also close to Hobbs State Park, Arkansas's largest state park that spans over 12,000 acres of breathtaking Ozark landscape. Blossom Woods is located near the popular shopping centers on Pleasant Grove Road, and it's just minutes from the thriving Pinnacle Hills Promenade area, which hosts shopping outlets, craveable dining options, Top Golf, and the Walmart AMP outdoor music venue.
Blossom Woods will offer similar floor plans and community aesthetics as Magnolia Park, Allen's Mill, and Preston Park. This includes all-time favorite plans such as the Kensington, Gramercy, and Dogwood. No matter what stage of life you're in, you're sure to find a plan that perfectly suits you!

1603 W Whitney Lane, Rogers, AR 72758
Source: Buffington Homes
