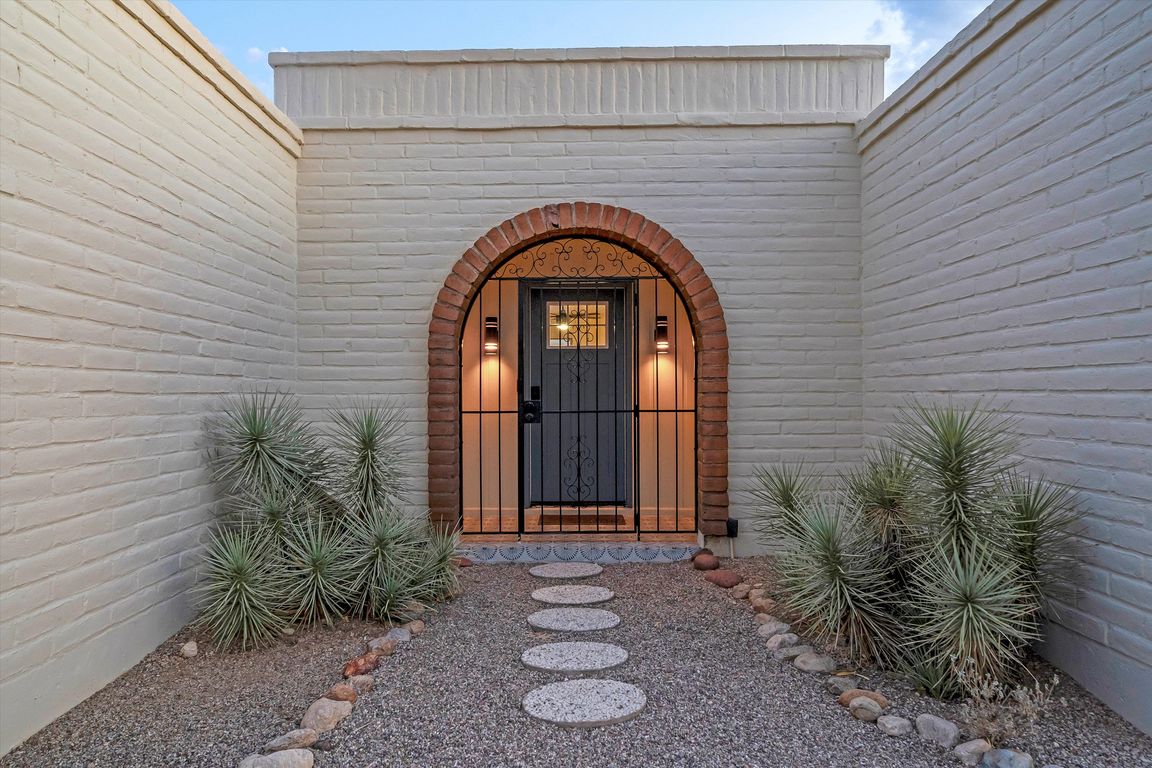
Under contractPrice cut: $19K (8/15)
$599,000
3beds
1,923sqft
1401 W Calle Kino, Tucson, AZ 85704
3beds
1,923sqft
Single family residence
Built in 1969
0.72 Acres
2 Attached garage spaces
$311 price/sqft
What's special
Oversized poolComfortable livingLarge enclosed yardFire pitResort-style backyard
Welcome to your own private retreat on a spacious .72-acre lot. This 3-bedroom, 2-bath home features 1,932 sq ft of comfortable living with an ample 2-car garage and plenty of space for RV parking. Step into a resort-style backyard with an oversized pool, fire pit, putting green, and large enclosed yard, ...
- 50 days
- on Zillow |
- 2,544 |
- 132 |
Likely to sell faster than
Source: MLS of Southern Arizona,MLS#: 22518427
Travel times
Kitchen
Living Room
Primary Bedroom
Bedroom
Dining Room
Bedroom
Outdoor 1
Zillow last checked: 7 hours ago
Listing updated: August 26, 2025 at 08:40am
Listed by:
John Bellas 520-822-6070,
RE/MAX Horizon
Source: MLS of Southern Arizona,MLS#: 22518427
Facts & features
Interior
Bedrooms & bathrooms
- Bedrooms: 3
- Bathrooms: 2
- Full bathrooms: 2
Rooms
- Room types: Storage, Workshop
Primary bathroom
- Features: Double Vanity, Exhaust Fan, Shower Only
Dining room
- Features: Breakfast Bar, Dining Area
Kitchen
- Description: Pantry: Closet,Countertops: Granite
Heating
- Forced Air, Natural Gas
Cooling
- Ceiling Fans, Central Air
Appliances
- Included: Dishwasher, Disposal, Electric Range, Microwave, Refrigerator, Washer, Water Heater: Electric, Appliance Color: Stainless
- Laundry: Laundry Closet
Features
- Ceiling Fan(s), High Speed Internet, Living Room, Storage, Workshop
- Flooring: Ceramic Tile, Vinyl
- Windows: Skylights, Window Covering: Stay
- Has basement: No
- Number of fireplaces: 1
- Fireplace features: Wood Burning, Dining Room
- Furnished: Yes
Interior area
- Total structure area: 1,923
- Total interior livable area: 1,923 sqft
Video & virtual tour
Property
Parking
- Total spaces: 2
- Parking features: RV Access/Parking, Attached, Garage Door Opener, Circular Driveway
- Attached garage spaces: 2
- Has uncovered spaces: Yes
- Details: RV Parking: Space Available
Accessibility
- Accessibility features: Level
Features
- Levels: One
- Stories: 1
- Patio & porch: Covered, Patio, Paver
- Exterior features: Putting Green
- Has private pool: Yes
- Pool features: Conventional
- Spa features: None
- Fencing: Masonry,Burnt Adobe
- Has view: Yes
- View description: Mountain(s), Sunset
Lot
- Size: 0.72 Acres
- Features: North/South Exposure, Landscape - Front: Decorative Gravel, Desert Plantings, Low Care, Natural Desert, Trees, Landscape - Rear: Artificial Turf, Desert Plantings, Low Care, Sprinkler/Drip, Trees, Landscape - Rear (Other): Putting Green
Details
- Parcel number: 102110730
- Zoning: CR1
- Special conditions: Standard
Construction
Type & style
- Home type: SingleFamily
- Architectural style: Ranch,Southwestern,Territorial
- Property subtype: Single Family Residence
Materials
- Burnt Adobe
- Roof: Built-Up
Condition
- Existing
- New construction: No
- Year built: 1969
Utilities & green energy
- Electric: Tep
- Gas: Natural
- Water: Public
- Utilities for property: Sewer Connected
Community & HOA
Community
- Features: Paved Street
- Security: Closed Circuit Camera(s), Doorbell Camera
- Subdivision: Oracle Foothills Estates NO. 6 (24-34, 38-130)
HOA
- Has HOA: No
Location
- Region: Tucson
Financial & listing details
- Price per square foot: $311/sqft
- Tax assessed value: $408,910
- Annual tax amount: $3,174
- Date on market: 7/11/2025
- Listing terms: Cash,Conventional,FHA,Submit,VA
- Ownership: Fee (Simple)
- Ownership type: Sole Proprietor
- Road surface type: Paved