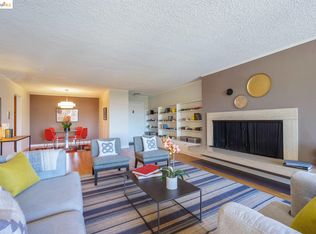Sold for $860,000 on 06/02/25
$860,000
1401 Walnut St APT 1B, Berkeley, CA 94709
2beds
1,658sqft
Condominium
Built in 1960
-- sqft lot
$835,800 Zestimate®
$519/sqft
$3,921 Estimated rent
Home value
$835,800
$752,000 - $928,000
$3,921/mo
Zestimate® history
Loading...
Owner options
Explore your selling options
What's special
Rare opportunity to own a spacious, light-filled North Berkeley 2BD/2BA condo in an iconic 1960s elevator-serviced building, just one block from Berkeley's covered Gourmet Ghetto. 1401 Walnut Street #1B greets visitors with a large and bright living room/dining room combination with fireplace, custom built-ins, and a spacious private balcony overlooking the neighborhood. Nearby is a large eat-in kitchen with breakfast area, office space, and easy access to the exterior. And down the hall are two quiet bedrooms and two full bathrooms, including a large primary suite with walk-in closet and primary bath, and a 2nd BD with balcony access. One car deeded parking in a secure garage, a dedicated storage space, and access to the building's attractive rear patio and pool, a rarity for Berkeley, are included with the sale. Fresh paint and new carpeting run throughout this vintage classic ready to be lived in now, or updated to the next owners' tastes. Ideally situated just blocks from Berkeley's best cafs, restaurants, markets, and shops, including Peets Coffee, Chez Panisse, the Cheese Board, and Monterey Market, as well as just across the street from the Berkeley JCC and minutes from UC Berkeley, BART, bus and freeway access. A rare blend of space, comfort and convenience.
Zillow last checked: 8 hours ago
Listing updated: November 04, 2025 at 09:21pm
Listed by:
Andrew de Vries DRE #01368031,
Berkshire Hathaway-Franciscan 415-664-9400
Bought with:
Christian Thede, DRE #01335015
NORTHBRAE PROPERTIES
Source: SFAR,MLS#: 425031088 Originating MLS: San Francisco Association of REALTORS
Originating MLS: San Francisco Association of REALTORS
Facts & features
Interior
Bedrooms & bathrooms
- Bedrooms: 2
- Bathrooms: 2
- Full bathrooms: 2
Primary bedroom
- Features: Balcony, Walk-In Closet(s)
- Area: 0
- Dimensions: 0 x 0
Bedroom 1
- Area: 0
- Dimensions: 0 x 0
Bedroom 2
- Area: 0
- Dimensions: 0 x 0
Bedroom 3
- Area: 0
- Dimensions: 0 x 0
Bedroom 4
- Area: 0
- Dimensions: 0 x 0
Primary bathroom
- Features: Shower Stall(s)
Bathroom
- Features: Tub
Dining room
- Features: Formal Area
- Level: Main
- Area: 0
- Dimensions: 0 x 0
Family room
- Area: 0
- Dimensions: 0 x 0
Kitchen
- Features: Breakfast Area, Tile Counters
- Level: Main
- Area: 0
- Dimensions: 0 x 0
Living room
- Level: Main
- Area: 0
- Dimensions: 0 x 0
Heating
- Radiant
Appliances
- Included: Dishwasher, Double Oven, Electric Cooktop, Range Hood
- Laundry: In Garage
Features
- Flooring: Carpet, Tile, Wood
- Number of fireplaces: 1
- Fireplace features: Living Room, Raised Hearth
Interior area
- Total structure area: 1,658
- Total interior livable area: 1,658 sqft
Property
Parking
- Total spaces: 1
- Parking features: Attached, Garage Door Opener, Garage Faces Front, Inside Entrance, Side By Side, Independent, On Site - Mapped (Condo Only)
- Attached garage spaces: 1
Features
- Exterior features: Balcony
- Pool features: In Ground, Community, Fenced
- Has view: Yes
- View description: City
Lot
- Size: 0.29 Acres
- Features: Corner Lot
Details
- Parcel number: 0592258038
Construction
Type & style
- Home type: Condo
- Architectural style: Contemporary,Mid-Century
- Property subtype: Condominium
- Attached to another structure: Yes
Materials
- Wood
- Foundation: Concrete Perimeter
- Roof: Composition
Condition
- Year built: 1960
Utilities & green energy
- Sewer: Public Sewer
- Water: Public
- Utilities for property: Public
Community & neighborhood
Security
- Security features: Smoke Detector(s)
Location
- Region: Berkeley
HOA & financial
HOA
- Has HOA: Yes
- HOA fee: $1,309 monthly
- Amenities included: Pool
- Services included: Homeowners Insurance, Maintenance Structure, Pool, Trash
- Association name: Walnut Rose HOA
- Association phone: 800-421-1150
Other financial information
- Total actual rent: 0
Other
Other facts
- Listing terms: Cash,Conventional
Price history
| Date | Event | Price |
|---|---|---|
| 6/2/2025 | Sold | $860,000-4.2%$519/sqft |
Source: | ||
| 5/22/2025 | Pending sale | $898,000$542/sqft |
Source: | ||
| 5/7/2025 | Price change | $898,000-7.3%$542/sqft |
Source: | ||
| 4/18/2025 | Listed for sale | $969,000$584/sqft |
Source: | ||
Public tax history
| Year | Property taxes | Tax assessment |
|---|---|---|
| 2025 | -- | $950,000 +766.9% |
| 2024 | $4,234 +2.9% | $109,580 +2% |
| 2023 | $4,116 +3.5% | $107,431 +2% |
Find assessor info on the county website
Neighborhood: Gourmet Ghetto
Nearby schools
GreatSchools rating
- 8/10Berkeley Arts Magnet at Whittier SchoolGrades: K-5Distance: 0.4 mi
- 8/10Martin Luther King Middle SchoolGrades: 6-8Distance: 0.5 mi
- 9/10Berkeley High SchoolGrades: 9-12Distance: 1 mi
Schools provided by the listing agent
- District: Berkeley Unified
Source: SFAR. This data may not be complete. We recommend contacting the local school district to confirm school assignments for this home.
Get a cash offer in 3 minutes
Find out how much your home could sell for in as little as 3 minutes with a no-obligation cash offer.
Estimated market value
$835,800
Get a cash offer in 3 minutes
Find out how much your home could sell for in as little as 3 minutes with a no-obligation cash offer.
Estimated market value
$835,800
