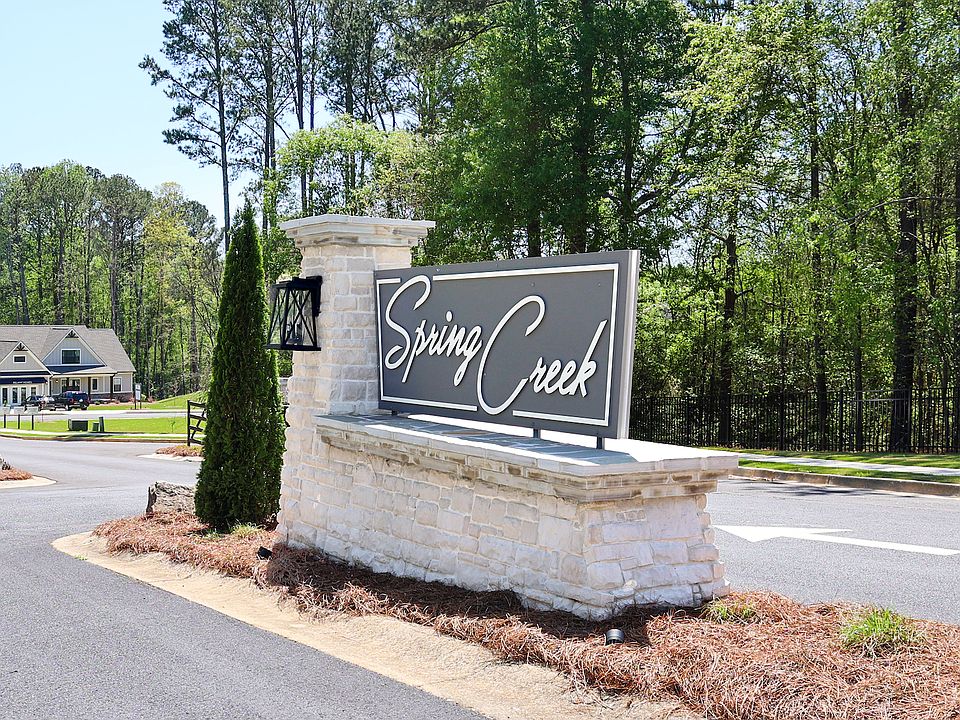UNDER CONSTRUCTION!! The Brunswick- A spacious two-story home that features an owners suite on the main level with trey ceilings, large walk-in closet, and a private bath including an enlarged tile shower. The gourmet kitchen has an oversized kitchen island with quartz countertops, painted cabinets with soft close doors and drawers which overlooks the family room. The oversized separate dining room features a beautiful coffered ceiling. There is a main level guest bedroom with walk-in closet and full bath. Upstairs includes 3 large secondary bedrooms with two full bathrooms, as well as a loft. Projected Completion Date: February 2026
Active
$663,220
1401 Willowbend Spring Creek Dr, Monroe, GA 30655
5beds
3,429sqft
Single Family Residence
Built in 2025
0.9 Acres Lot
$-- Zestimate®
$193/sqft
$83/mo HOA
What's special
Family roomOversized separate dining roomLarge walk-in closetPrivate bathQuartz countertopsGourmet kitchenOversized kitchen island
- 2 days |
- 40 |
- 0 |
Zillow last checked: 7 hours ago
Listing updated: October 24, 2025 at 08:20am
Listed by:
Holly McCoy 904-881-8836,
Reliant Realty Inc.,
Tara Broom 770-853-3901,
Reliant Realty Inc.
Source: GAMLS,MLS#: 10631016
Travel times
Schedule tour
Facts & features
Interior
Bedrooms & bathrooms
- Bedrooms: 5
- Bathrooms: 4
- Full bathrooms: 4
- Main level bathrooms: 2
- Main level bedrooms: 2
Rooms
- Room types: Family Room, Laundry, Loft
Dining room
- Features: Separate Room
Kitchen
- Features: Breakfast Area, Kitchen Island, Solid Surface Counters, Walk-in Pantry
Heating
- Forced Air, Natural Gas, Zoned
Cooling
- Ceiling Fan(s), Central Air, Zoned
Appliances
- Included: Convection Oven, Dishwasher, Double Oven, Gas Water Heater, Microwave, Oven, Stainless Steel Appliance(s)
- Laundry: Other
Features
- Bookcases, High Ceilings, Master On Main Level, Tile Bath, Tray Ceiling(s), Entrance Foyer, Walk-In Closet(s)
- Flooring: Carpet, Hardwood, Tile
- Windows: Double Pane Windows
- Basement: None
- Attic: Pull Down Stairs
- Number of fireplaces: 1
- Fireplace features: Factory Built, Family Room, Gas Starter
- Common walls with other units/homes: No Common Walls
Interior area
- Total structure area: 3,429
- Total interior livable area: 3,429 sqft
- Finished area above ground: 3,429
- Finished area below ground: 0
Property
Parking
- Total spaces: 3
- Parking features: Attached, Garage Door Opener, Kitchen Level
- Has attached garage: Yes
Features
- Levels: Two
- Stories: 2
- Patio & porch: Patio, Porch
- Exterior features: Sprinkler System
Lot
- Size: 0.9 Acres
- Features: Corner Lot
Details
- Parcel number: N062G133
Construction
Type & style
- Home type: SingleFamily
- Architectural style: Traditional
- Property subtype: Single Family Residence
Materials
- Brick, Concrete
- Foundation: Slab
- Roof: Composition
Condition
- Under Construction
- New construction: Yes
- Year built: 2025
Details
- Builder name: Reliant Homes
- Warranty included: Yes
Utilities & green energy
- Electric: 220 Volts
- Sewer: Septic Tank
- Water: Public
- Utilities for property: Cable Available, Electricity Available, High Speed Internet, Natural Gas Available, Phone Available, Underground Utilities, Water Available
Green energy
- Energy efficient items: Appliances, Insulation, Thermostat, Water Heater, Windows
- Water conservation: Low-Flow Fixtures
Community & HOA
Community
- Features: Gated, Playground, Pool, Sidewalks, Street Lights
- Security: Carbon Monoxide Detector(s), Gated Community, Smoke Detector(s)
- Subdivision: Spring Creek
HOA
- Has HOA: Yes
- Services included: Other, Reserve Fund, Swimming
- HOA fee: $1,000 annually
Location
- Region: Monroe
Financial & listing details
- Price per square foot: $193/sqft
- Annual tax amount: $860
- Date on market: 10/24/2025
- Listing agreement: Exclusive Right To Sell
- Electric utility on property: Yes
About the community
PoolPlayground
Conveniently located near US-78, Our newest gated community, Spring Creek offers easy access to Athens, Atlanta, and downtown Monroe. With a choice of unique ranch and two-story homes, finding your dream home is easier than ever! Enjoy standard interior features like granite kitchen counters, stainless steel appliances, and wood flooring in the foyer, dining room, kitchen/breakfast room.
Beyond the comfort of your home, discover a community that's alive with energy. Unwind at the cabana, indulge in the luxury of our resort-style pool, let the kids play freely at the playground, or participate in the fun at the always lively pickleball courts.
Spring Creek is not just a neighborhood; it's a lifestyle. Welcome home to a place where modern convenience meets the charm of southern living.
Source: Reliant Homes

