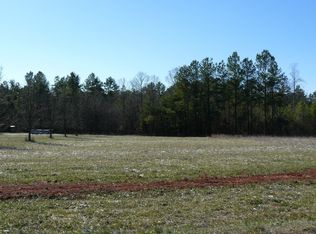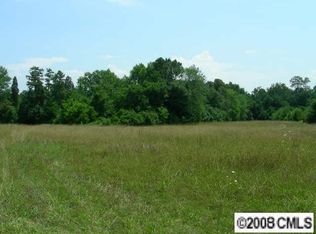Closed
$1,395,000
14010 McCord Rd, Huntersville, NC 28078
4beds
4,574sqft
Single Family Residence
Built in 2007
1.73 Acres Lot
$1,387,200 Zestimate®
$305/sqft
$4,657 Estimated rent
Home value
$1,387,200
$1.29M - $1.48M
$4,657/mo
Zestimate® history
Loading...
Owner options
Explore your selling options
What's special
Experience space, serenity, and nature on nearly 2 acres with this custom full-brick home, ideally located near Birkdale Village, top-rated schools, and the heart of Huntersville. Thoughtfully designed with quality finishes, the main level features hardwood floors, vaulted ceilings, two fireplaces, a private office with coffered ceiling, and a luxurious primary suite with custom closet. The spacious layout includes dual staircases, three upstairs bedrooms, three full baths with tiled showers and granite counter tops, walk-in closets, and a large bonus room. Enjoy a pristine 3-car garage plus a separate garage with an extended driveway perfect for an RV, boat, gym, or guest suite. Plenty of outdoor living space including a wrap-around covered front porch and back deck with Trex decking, outdoor shades and covered veranda. Oversized chef's refrigerator, washer and dryer to convey!
Zillow last checked: 8 hours ago
Listing updated: August 05, 2025 at 04:06pm
Listing Provided by:
Ashley Richardson Ashley.Richardson@AllenTate.com,
Howard Hanna Allen Tate Lake Norman
Bought with:
Chris Klebba
RE/MAX Executive
Source: Canopy MLS as distributed by MLS GRID,MLS#: 4256441
Facts & features
Interior
Bedrooms & bathrooms
- Bedrooms: 4
- Bathrooms: 5
- Full bathrooms: 4
- 1/2 bathrooms: 1
- Main level bedrooms: 1
Primary bedroom
- Features: En Suite Bathroom, Garden Tub, Walk-In Closet(s)
- Level: Main
Bedroom s
- Features: En Suite Bathroom
- Level: Upper
Bedroom s
- Level: Upper
Bedroom s
- Level: Upper
Bathroom full
- Level: Upper
Bathroom full
- Level: Upper
Bathroom full
- Level: Upper
Bathroom full
- Level: Main
Bonus room
- Level: Upper
Dining room
- Level: Main
Great room
- Level: Main
Other
- Level: Main
Kitchen
- Level: Main
Laundry
- Level: Main
Office
- Level: Main
Heating
- Natural Gas
Cooling
- Central Air
Appliances
- Included: Dishwasher, Double Oven, Dryer, Gas Cooktop, Refrigerator, Washer, Washer/Dryer
- Laundry: Mud Room
Features
- Doors: Sliding Doors
- Has basement: No
- Fireplace features: Great Room, Keeping Room
Interior area
- Total structure area: 4,574
- Total interior livable area: 4,574 sqft
- Finished area above ground: 4,574
- Finished area below ground: 0
Property
Parking
- Total spaces: 5
- Parking features: Driveway, Attached Garage, Detached Garage, Parking Space(s), Garage on Main Level
- Attached garage spaces: 5
- Has uncovered spaces: Yes
- Details: 3 car garage attached to house and detached garage as well that will fit multiple cars.
Features
- Levels: Two
- Stories: 2
- Patio & porch: Covered, Deck, Front Porch, Rear Porch, Wrap Around
- Fencing: Fenced
Lot
- Size: 1.73 Acres
Details
- Additional structures: Other
- Parcel number: 01116134
- Zoning: R
- Special conditions: Standard
Construction
Type & style
- Home type: SingleFamily
- Property subtype: Single Family Residence
Materials
- Brick Full
- Foundation: Crawl Space
- Roof: Shingle
Condition
- New construction: No
- Year built: 2007
Utilities & green energy
- Sewer: Septic Installed
- Water: Well
Community & neighborhood
Location
- Region: Huntersville
- Subdivision: None
Other
Other facts
- Listing terms: Cash,Conventional
- Road surface type: Concrete, Paved
Price history
| Date | Event | Price |
|---|---|---|
| 8/5/2025 | Sold | $1,395,000$305/sqft |
Source: | ||
| 6/11/2025 | Price change | $1,395,000-6.7%$305/sqft |
Source: | ||
| 5/21/2025 | Listed for sale | $1,495,000+92.9%$327/sqft |
Source: | ||
| 9/12/2008 | Sold | $775,000+436.3%$169/sqft |
Source: Public Record Report a problem | ||
| 4/17/2007 | Sold | $144,500$32/sqft |
Source: Public Record Report a problem | ||
Public tax history
| Year | Property taxes | Tax assessment |
|---|---|---|
| 2025 | -- | $923,200 |
| 2024 | -- | $923,200 |
| 2023 | -- | $923,200 +7.1% |
Find assessor info on the county website
Neighborhood: 28078
Nearby schools
GreatSchools rating
- 6/10Huntersville ElementaryGrades: K-5Distance: 2.7 mi
- 10/10Bailey Middle SchoolGrades: 6-8Distance: 2.9 mi
- 6/10William Amos Hough HighGrades: 9-12Distance: 2.6 mi
Schools provided by the listing agent
- Elementary: Huntersville
- Middle: Bailey
- High: William Amos Hough
Source: Canopy MLS as distributed by MLS GRID. This data may not be complete. We recommend contacting the local school district to confirm school assignments for this home.
Get a cash offer in 3 minutes
Find out how much your home could sell for in as little as 3 minutes with a no-obligation cash offer.
Estimated market value$1,387,200
Get a cash offer in 3 minutes
Find out how much your home could sell for in as little as 3 minutes with a no-obligation cash offer.
Estimated market value
$1,387,200

