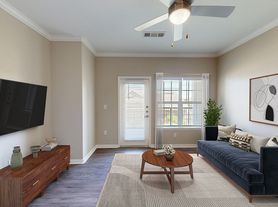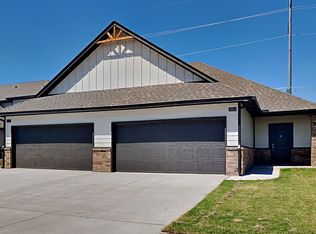Welcome to this stunning 3-bedroom, 2-bathroom home located in the desirable Savannah Estates Community in Yukon, OK. This home boasts a spacious open floor plan, perfect for entertaining or simply enjoying the flow of everyday living. The large kitchen, complete with granite countertops, offers ample space for culinary exploration. The home also features new LVP flooring, adding a touch of modern elegance. The primary bedroom is a true retreat, complete with a luxurious soaking tub for ultimate relaxation. Additional amenities include full laundry hookups for your convenience and a large backyard, providing plenty of space for outdoor activities. This home is also part of the highly-rated Piedmont Schools district. Experience the perfect blend of comfort and style in this beautiful Yukon home.
**Zillow applications will not be accepted, please apply directly through our website. Pets welcome upon approval and pet screening through https
luxe-pm. Non Refundable Pet fee of $500 per pet. You can opt for a deposit alternative to reduce out of pocket costs for your security deposit. Monthly pet fee determined by paw score from pet screening. Avg pet fee is $30 per month. ALL applicants must go to pet screening regardless if no pets, ESA, service animals and household pets. Self showing available!
Schools Per Zillow - Applicant To Self Verify
Stoneridge Elementary
Piedmont Middle School
Piedmont High School
House for rent
$1,795/mo
14012 Georgian Way, Yukon, OK 73099
3beds
1,565sqft
Price may not include required fees and charges.
Single family residence
Available now
Cats, dogs OK
-- A/C
Hookups laundry
-- Parking
-- Heating
What's special
Large backyardSpacious open floor planLuxurious soaking tubNew lvp flooringGranite countertopsFull laundry hookupsLarge kitchen
- 2 days |
- -- |
- -- |
Travel times
Renting now? Get $1,000 closer to owning
Unlock a $400 renter bonus, plus up to a $600 savings match when you open a Foyer+ account.
Offers by Foyer; terms for both apply. Details on landing page.
Facts & features
Interior
Bedrooms & bathrooms
- Bedrooms: 3
- Bathrooms: 2
- Full bathrooms: 2
Appliances
- Included: Dishwasher, Microwave, Stove
- Laundry: Hookups, Washer Dryer Hookup
Interior area
- Total interior livable area: 1,565 sqft
Property
Parking
- Details: Contact manager
Features
- Exterior features: Big open floorplan, Granite Counter Tops, Large Backyard, Large Kitchen, New Lvp Flooring, Piedmont Schools, Savannah Estates Community, Soaking Tub in Primary, Washer Dryer Hookup
Details
- Parcel number: 060251001040000000
Construction
Type & style
- Home type: SingleFamily
- Property subtype: Single Family Residence
Community & HOA
Location
- Region: Yukon
Financial & listing details
- Lease term: Contact For Details
Price history
| Date | Event | Price |
|---|---|---|
| 10/10/2025 | Listed for rent | $1,795+14%$1/sqft |
Source: Zillow Rentals | ||
| 5/12/2020 | Sold | $186,000-7%$119/sqft |
Source: Public Record | ||
| 8/15/2017 | Listing removed | $1,575$1/sqft |
Source: RE/MAX at Home #784929 | ||
| 8/4/2017 | Listed for rent | $1,575-3.1%$1/sqft |
Source: RE/MAX at Home #784929 | ||
| 8/3/2017 | Listing removed | $199,900$128/sqft |
Source: RE/MAX At Home #780013 | ||

