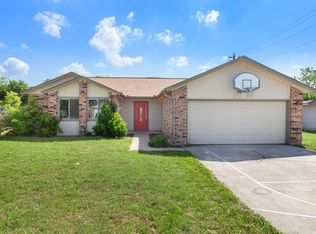This beautifully appointed 3-bedroom, 2.5-bathroom home features an open floor plan and is nestled in a tranquil, highly desirable neighborhood with a warm and inviting atmosphere suited for any lifestyle. The kitchen is a true highlight, showcasing quartz countertops, a spacious island, and all the essentials for cooking and entertaining. The open-concept layout seamlessly connects the kitchen, dining, and living areas, creating a bright, welcoming space perfect for hosting guests or enjoying family gatherings. Upstairs, you'll find all three bedrooms along with an additional living area that offers plenty of space for every family member. The generously sized primary bedroom includes a private en-suite bathroom with a double vanity, separate shower, and soaking tub for added comfort. Outside, a covered patio extends your living space, perfect for outdoor activities and gatherings with loved ones. Ideally located near top-rated schools, major employers such as Apple, Visa, and Oracle, as well as shopping centers and scenic bike and hiking trails, this home provides both convenience and a quality lifestyle for indoor and outdoor enthusiasts alike.
House for rent
$2,495/mo
14012 Hedera Dr, Austin, TX 78717
3beds
2,163sqft
Price may not include required fees and charges.
Singlefamily
Available now
Cats, dogs OK
Central air, electric, ceiling fan
Electric dryer hookup laundry
4 Parking spaces parking
-- Heating
What's special
Open floor planTranquil highly desirable neighborhoodOutdoor activitiesCovered patioBright welcoming spacePrivate en-suite bathroomSoaking tub
- 20 days
- on Zillow |
- -- |
- -- |
Travel times
Add up to $600/yr to your down payment
Consider a first-time homebuyer savings account designed to grow your down payment with up to a 6% match & 4.15% APY.
Facts & features
Interior
Bedrooms & bathrooms
- Bedrooms: 3
- Bathrooms: 3
- Full bathrooms: 2
- 1/2 bathrooms: 1
Cooling
- Central Air, Electric, Ceiling Fan
Appliances
- Included: Microwave, Oven, Refrigerator, WD Hookup
- Laundry: Electric Dryer Hookup, Hookups, Laundry Room, Main Level, Washer Hookup
Features
- Breakfast Bar, Ceiling Fan(s), Crown Molding, Double Vanity, Electric Dryer Hookup, Kitchen Island, Open Floorplan, Pantry, Quartz Counters, Recessed Lighting, Smart Thermostat, Tray Ceiling(s), WD Hookup, Walk-In Closet(s), Washer Hookup
- Flooring: Carpet, Tile
Interior area
- Total interior livable area: 2,163 sqft
Property
Parking
- Total spaces: 4
- Parking features: Driveway, Covered
- Details: Contact manager
Features
- Stories: 2
- Exterior features: Contact manager
- Has view: Yes
- View description: Contact manager
Details
- Parcel number: R16485700000114
Construction
Type & style
- Home type: SingleFamily
- Property subtype: SingleFamily
Materials
- Roof: Shake Shingle
Condition
- Year built: 2019
Community & HOA
Location
- Region: Austin
Financial & listing details
- Lease term: Negotiable
Price history
| Date | Event | Price |
|---|---|---|
| 8/4/2025 | Price change | $2,495-3.9%$1/sqft |
Source: Unlock MLS #7629556 | ||
| 7/31/2025 | Price change | $2,595-7.2%$1/sqft |
Source: Unlock MLS #7629556 | ||
| 7/24/2025 | Price change | $2,795-6.7%$1/sqft |
Source: Unlock MLS #7629556 | ||
| 7/22/2025 | Listed for rent | $2,995+13%$1/sqft |
Source: Unlock MLS #7629556 | ||
| 7/21/2025 | Listing removed | $2,650$1/sqft |
Source: Zillow Rentals | ||
![[object Object]](https://photos.zillowstatic.com/fp/0fe36a4903984a4a8e4c43681cddb4c7-p_i.jpg)
