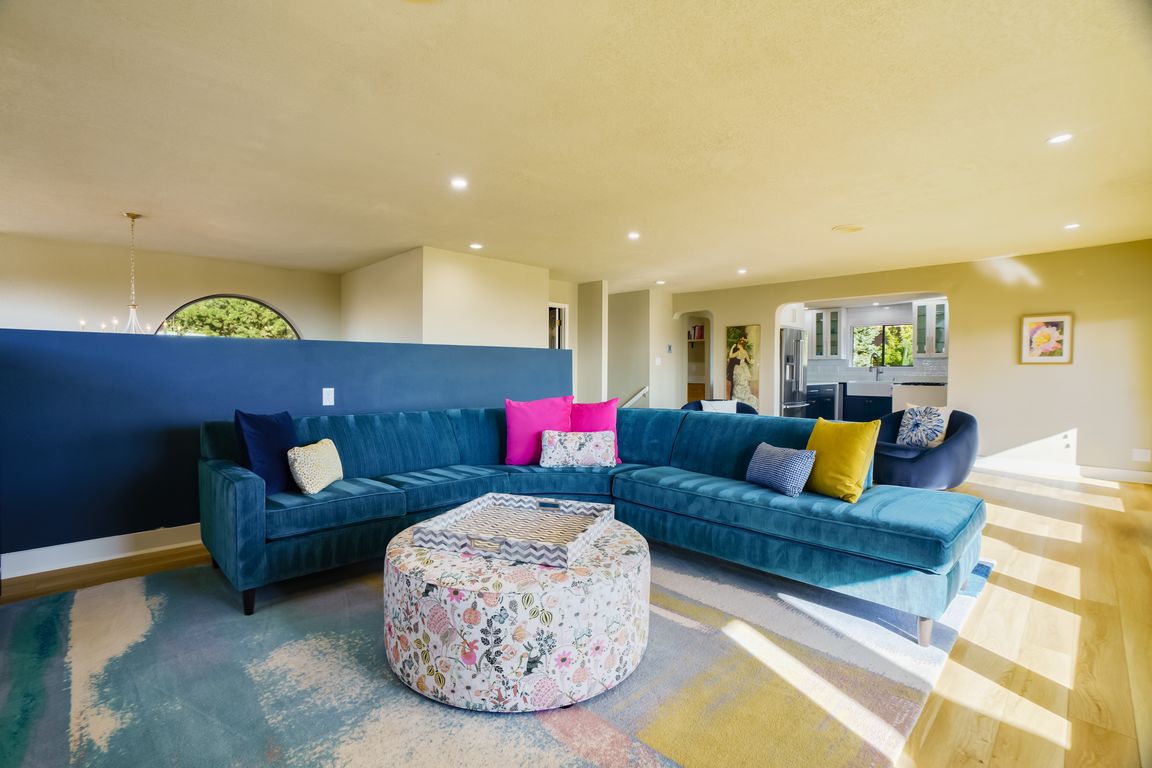
For salePrice cut: $16.7K (9/22)
$848,000
4beds
3,748sqft
14012 Wind Mountain Rd NE, Albuquerque, NM 87112
4beds
3,748sqft
Single family residence
Built in 1986
0.30 Acres
3 Attached garage spaces
$226 price/sqft
What's special
Heated poolMarble-accented fireplaceHigh-end finishesAll-new gourmet kitchenLuxury fixturesQuartz countersRedesigned primary bath
Beautifully updated home in the foothills with stunning views and high-end finishes throughout! Featuring 2 primary suites, 3 living areas, and over 3,700 sq ft, this home is ideal for multi-gen living or those who love to entertain. The all-new gourmet kitchen boasts quartz counters, custom cabinets, butler's pantry, wine/coffee bar, ...
- 60 days |
- 2,385 |
- 73 |
Source: SWMLS,MLS#: 1089204
Travel times
Living Room
Kitchen
Primary Bedroom
Zillow last checked: 7 hours ago
Listing updated: September 23, 2025 at 08:10am
Listed by:
Mark A Carlisle 505-480-2478,
Berkshire Hathaway Home Svc NM 505-994-8585,
Jillene F Carlisle 505-550-2478,
Berkshire Hathaway Home Svc NM
Source: SWMLS,MLS#: 1089204
Facts & features
Interior
Bedrooms & bathrooms
- Bedrooms: 4
- Bathrooms: 4
- Full bathrooms: 3
- 1/2 bathrooms: 1
Primary bedroom
- Level: Main
- Area: 279
- Dimensions: 18 x 15.5
Bedroom 2
- Description: Ensuite
- Level: Lower
- Area: 152.22
- Dimensions: Ensuite
Bedroom 3
- Level: Lower
- Area: 141.7
- Dimensions: 10.9 x 13
Bedroom 4
- Level: Lower
- Area: 132
- Dimensions: 11 x 12
Dining room
- Level: Upper
- Area: 130
- Dimensions: 13 x 10
Kitchen
- Level: Upper
- Area: 293.8
- Dimensions: 22.6 x 13
Living room
- Level: Upper
- Area: 281.2
- Dimensions: 14.8 x 19
Living room
- Description: Exit to Back Patio
- Level: Lower
- Area: 195.19
- Dimensions: Exit to Back Patio
Living room
- Description: Near Sunroom
- Level: Lower
- Area: 251.81
- Dimensions: Near Sunroom
Heating
- Central, Forced Air, Natural Gas, Radiant
Cooling
- Refrigerated
Appliances
- Included: Dishwasher, Free-Standing Gas Range, Microwave, Wine Cooler
- Laundry: Gas Dryer Hookup, Washer Hookup, Dryer Hookup, ElectricDryer Hookup
Features
- Wet Bar, Bookcases, Bathtub, Ceiling Fan(s), Dual Sinks, Entrance Foyer, Family/Dining Room, Great Room, In-Law Floorplan, Kitchen Island, Living/Dining Room, Multiple Living Areas, Main Level Primary, Multiple Primary Suites, Pantry, Soaking Tub, Separate Shower, Walk-In Closet(s)
- Flooring: Carpet, Tile, Wood
- Windows: Thermal Windows
- Has basement: No
- Number of fireplaces: 2
- Fireplace features: Glass Doors, Log Lighter, Wood Burning
Interior area
- Total structure area: 3,748
- Total interior livable area: 3,748 sqft
Property
Parking
- Total spaces: 3
- Parking features: Attached, Finished Garage, Garage, Garage Door Opener
- Attached garage spaces: 3
Accessibility
- Accessibility features: None
Features
- Levels: Two
- Stories: 2
- Patio & porch: Balcony, Covered, Open, Patio
- Exterior features: Balcony, Private Yard, Sprinkler/Irrigation
- Has private pool: Yes
- Pool features: Gunite, In Ground
- Fencing: Wall
- Has view: Yes
Lot
- Size: 0.3 Acres
- Features: Garden, Landscaped, Sprinklers Automatic, Trees, Views
Details
- Parcel number: 102305843415341235
- Zoning description: R-1A*
Construction
Type & style
- Home type: SingleFamily
- Property subtype: Single Family Residence
Materials
- Frame, Stucco
- Foundation: Slab
- Roof: Flat,Pitched
Condition
- Resale
- New construction: No
- Year built: 1986
Utilities & green energy
- Sewer: Public Sewer
- Water: Public
- Utilities for property: Electricity Connected, Natural Gas Connected, Sewer Connected, Water Connected
Green energy
- Energy generation: None
Community & HOA
Location
- Region: Albuquerque
Financial & listing details
- Price per square foot: $226/sqft
- Tax assessed value: $557,127
- Annual tax amount: $7,834
- Date on market: 8/7/2025
- Listing terms: Cash,Conventional,VA Loan
- Road surface type: Paved