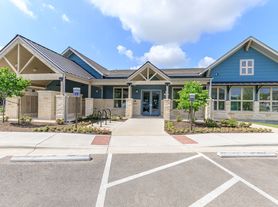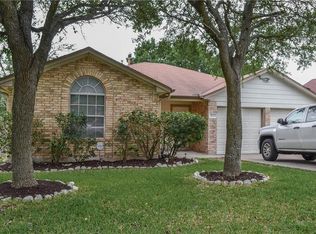This is one property you're not going to want to miss! The home is a contemporary design built by DR Horton. It's the Roosevelt floorplan which offers 2320 sq.ft. of living space to include 4 bedrooms, 3 full bathrooms, a spacious downstairs family room & upstairs living space. The downstairs living space opens directly into the kitchen area creating the perfect area for entertaining or a hub to gather the family at the end of a busy day. The kitchen features Quartz countertops, decorative tile backsplash, stainless appliances, gas cooking with a vent to the exterior, plenty of storage & counter space, full pantry. The Primary Bedroom includes and Ensuite Bathroom and is located downstairs in a location separated from the other 2 downstairs bedrooms for privacy. Upstairs you'll find the 4th bedroom and 3rd bathroom along with another living space to retreat to for quiet evenings at home & a play area for children. The home includes DR Horton's HOME IS CONNECTED package which includes the Alexa voice control, front doorbell, front door deadbolt lock, Home Hub, ligth switch and Thermostat. The home is in a convenient location with close access to the HEB grocery store: shopping to include the Domain; Shops at Tech Ridge, Northgate; Downtown & Zilker Park.
House for rent
$2,495/mo
14013 Zuhause Dr, Pflugerville, TX 78660
4beds
2,322sqft
Price may not include required fees and charges.
Singlefamily
Available Mon Dec 8 2025
Dogs OK
Central air, ceiling fan
In unit laundry
4 Garage spaces parking
-- Heating
What's special
Stainless appliancesContemporary designSpacious downstairs family roomDecorative tile backsplashKitchen features quartz countertopsUpstairs living spaceFull pantry
- 2 days |
- -- |
- -- |
Travel times
Looking to buy when your lease ends?
Consider a first-time homebuyer savings account designed to grow your down payment with up to a 6% match & a competitive APY.
Facts & features
Interior
Bedrooms & bathrooms
- Bedrooms: 4
- Bathrooms: 3
- Full bathrooms: 3
Cooling
- Central Air, Ceiling Fan
Appliances
- Included: Dishwasher, Disposal, Microwave, Range, Refrigerator
- Laundry: In Unit, Laundry Room, Main Level
Features
- Breakfast Bar, Ceiling Fan(s), Entrance Foyer, High Ceilings, Kitchen Island, Open Floorplan, Pantry, Primary Bedroom on Main, Quartz Counters
- Flooring: Carpet, Tile
Interior area
- Total interior livable area: 2,322 sqft
Property
Parking
- Total spaces: 4
- Parking features: Driveway, Garage, Covered
- Has garage: Yes
- Details: Contact manager
Features
- Stories: 2
- Exterior features: Contact manager
Details
- Parcel number: 937979
Construction
Type & style
- Home type: SingleFamily
- Property subtype: SingleFamily
Condition
- Year built: 2021
Community & HOA
Location
- Region: Pflugerville
Financial & listing details
- Lease term: 12 Months
Price history
| Date | Event | Price |
|---|---|---|
| 10/29/2025 | Listed for rent | $2,495$1/sqft |
Source: Unlock MLS #9373833 | ||

