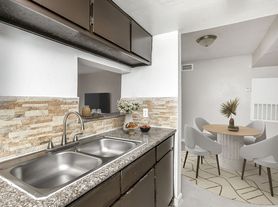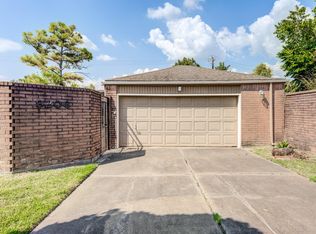Nestled in a quiet and welcoming neighborhood in Houston, this charming property at 14014 Magnus Ln offers a comfortable and spacious family home. The residence boasts an attractive exterior and a well-maintained landscape that adds to its curb appeal. Inside, you'll find a well-designed layout with [number of bedrooms] bedrooms and [number of bathrooms] bathrooms. The living spaces are bright and inviting, featuring ample natural light and room for relaxation and entertainment. The kitchen is modern and functional, equipped with the latest appliances. A backyard, perfect for outdoor activities, completes the picture. Conveniently located, this property is in proximity to schools, parks, shopping, and dining options, making it an ideal choice for those seeking a peaceful yet well-connected place to call home in Houston.
Copyright notice - Data provided by HAR.com 2022 - All information provided should be independently verified.
House for rent
$2,100/mo
14014 Magnus Ln, Houston, TX 77083
4beds
2,144sqft
Price may not include required fees and charges.
Singlefamily
Available now
-- Pets
Electric, ceiling fan
-- Laundry
2 Attached garage spaces parking
Natural gas
What's special
Well-designed layoutQuiet and welcoming neighborhoodWell-maintained landscapeAttractive exterior
- 8 days |
- -- |
- -- |
Travel times
Zillow can help you save for your dream home
With a 6% savings match, a first-time homebuyer savings account is designed to help you reach your down payment goals faster.
Offer exclusive to Foyer+; Terms apply. Details on landing page.
Facts & features
Interior
Bedrooms & bathrooms
- Bedrooms: 4
- Bathrooms: 2
- Full bathrooms: 2
Heating
- Natural Gas
Cooling
- Electric, Ceiling Fan
Appliances
- Included: Dishwasher, Disposal
Features
- All Bedrooms Up, Ceiling Fan(s), En-Suite Bath, Primary Bed - 1st Floor, Walk-In Closet(s)
- Flooring: Tile
Interior area
- Total interior livable area: 2,144 sqft
Property
Parking
- Total spaces: 2
- Parking features: Attached, Covered
- Has attached garage: Yes
- Details: Contact manager
Features
- Stories: 1
- Exterior features: All Bedrooms Up, Architecture Style: Traditional, Attached, Back Yard, En-Suite Bath, Formal Dining, Formal Living, Heating: Gas, Living Area - 1st Floor, Living/Dining Combo, Lot Features: Back Yard, Subdivided, Primary Bed - 1st Floor, Subdivided, Utility Room, Walk-In Closet(s)
Details
- Parcel number: 1262000030003
Construction
Type & style
- Home type: SingleFamily
- Property subtype: SingleFamily
Condition
- Year built: 2005
Community & HOA
Location
- Region: Houston
Financial & listing details
- Lease term: Long Term,12 Months
Price history
| Date | Event | Price |
|---|---|---|
| 10/12/2025 | Listed for rent | $2,100+2.4%$1/sqft |
Source: | ||
| 11/29/2023 | Listing removed | -- |
Source: | ||
| 11/15/2023 | Listed for rent | $2,050+10.8%$1/sqft |
Source: | ||
| 10/29/2021 | Listing removed | -- |
Source: | ||
| 10/21/2021 | Listed for rent | $1,850$1/sqft |
Source: | ||

