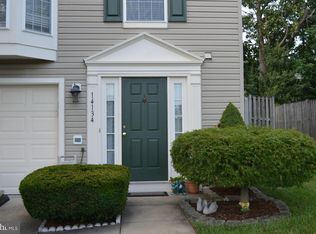Welcome to this beautifully maintained 3-level townhome in the desirable Heritage Estates community of Centreville. This 3-bedroom, 3.5 updated baths, home features hardwood floors on both the main and upper levels, an open and inviting floor plan, and a spacious eat-in kitchen updated in 2017. The bright main level includes a combined living and dining area that opens to a private deck ideal for entertaining or simply relaxing. Upstairs, you'll find a generous primary suite with en-suite bath, along with two additional bedrooms and a second full bathroom. The fully finished walkout basement offers recessed lighting, cozy fireplace, a third full bath, and access to a second deck and fully fenced backyard. Additional updates include new HVAC (2022), roof shingles (2018), eleven thermal windows and three sliding glass doors (2018). This home also includes a one-car garage with new remote door opener and driveway parking. Community amenities feature a swimming pool, clubhouse, playgrounds, and common green spaces. Conveniently located near Routes 28, 29, I-66, Braddock Road, and Fairfax County Parkway, you're just minutes from shopping, dining, parks, and more. one-car garage and driveway parking. Community amenities feature a swimming pool, clubhouse,
Townhouse for rent
$3,100/mo
14015 Red River Dr, Centreville, VA 20121
3beds
1,320sqft
Price may not include required fees and charges.
Townhouse
Available now
No pets
Electric
-- Laundry
1 Attached garage space parking
Electric, heat pump, fireplace
What's special
Cozy fireplacePrivate deckFully finished walkout basementFully fenced backyardEn-suite bathSpacious eat-in kitchenSecond deck
- 23 days
- on Zillow |
- -- |
- -- |
Travel times
Looking to buy when your lease ends?
Consider a first-time homebuyer savings account designed to grow your down payment with up to a 6% match & 4.15% APY.
Facts & features
Interior
Bedrooms & bathrooms
- Bedrooms: 3
- Bathrooms: 4
- Full bathrooms: 3
- 1/2 bathrooms: 1
Heating
- Electric, Heat Pump, Fireplace
Cooling
- Electric
Features
- Has basement: Yes
- Has fireplace: Yes
Interior area
- Total interior livable area: 1,320 sqft
Property
Parking
- Total spaces: 1
- Parking features: Attached, Driveway, Covered
- Has attached garage: Yes
- Details: Contact manager
Features
- Exterior features: Contact manager
Details
- Parcel number: 0652090547
Construction
Type & style
- Home type: Townhouse
- Architectural style: Colonial
- Property subtype: Townhouse
Condition
- Year built: 1988
Building
Management
- Pets allowed: No
Community & HOA
Location
- Region: Centreville
Financial & listing details
- Lease term: Contact For Details
Price history
| Date | Event | Price |
|---|---|---|
| 7/17/2025 | Listed for rent | $3,100$2/sqft |
Source: Bright MLS #VAFX2256734 | ||
| 1/3/2023 | Sold | $495,000-1%$375/sqft |
Source: | ||
| 12/19/2022 | Contingent | $499,900$379/sqft |
Source: | ||
| 11/24/2022 | Price change | $499,900-2%$379/sqft |
Source: | ||
| 10/22/2022 | Listed for sale | $509,900+27.5%$386/sqft |
Source: | ||
![[object Object]](https://photos.zillowstatic.com/fp/1bd8f35f50d97c19ee049cd191ef7fd8-p_i.jpg)
