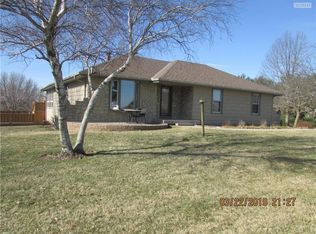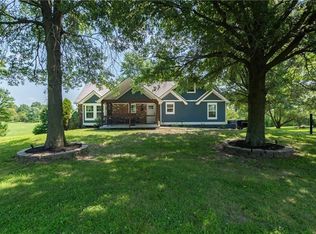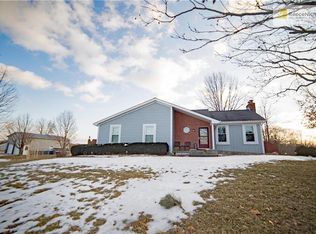Sold
Price Unknown
14015 Rennett Rd, Kearney, MO 64060
3beds
2,765sqft
Single Family Residence
Built in 1990
3.07 Acres Lot
$451,100 Zestimate®
$--/sqft
$2,657 Estimated rent
Home value
$451,100
$406,000 - $501,000
$2,657/mo
Zestimate® history
Loading...
Owner options
Explore your selling options
What's special
Peaceful country living on 3.07 picturesque acres in the desirable Twin Lakes community in Kearney, MO -30 minutes from downtown KC. This well-maintained 3-bedroom, 2 full baths, 2 half baths home features a finished walkout basement and has the big items already replaced. Recent improvements include newer double-hung windows and 2 sliding glass doors (2019), seamless steel siding with added insulation, a newer roof (2020) , new septic system (2025), furnace (2023) and AC, and a 40-gallon water heater. The electric stove (2024), countertop microwave, refrigerator (2021), washer and dryer, and a shed all stay with the home. Enjoy the serene setting with beautiful views from every room, offering privacy and a strong connection to nature. This home features a spacious 3-car garage—two on the main level and a third tucked behind the home, perfect for storing your mower, tools, or working on your favorite hobby projects! Extra storage in the over garage attic space accessible by pull-down stairs. Twin Lakes also offers a two fully stocked lakes for fishing or relaxing. A rare opportunity to enjoy quiet country living with convenient access to town. Home to be sold AS IS—inspections are welcome. Bring the family or make this your retirement home.
Zillow last checked: 8 hours ago
Listing updated: September 26, 2025 at 10:28am
Listing Provided by:
KC Home Group 816-777-5467,
RE/MAX Heritage,
Tonya Hennier 816-786-2472,
RE/MAX Heritage
Bought with:
Tracy Moran, 1754656
KC LOCAL HOMES
Source: Heartland MLS as distributed by MLS GRID,MLS#: 2558395
Facts & features
Interior
Bedrooms & bathrooms
- Bedrooms: 3
- Bathrooms: 4
- Full bathrooms: 2
- 1/2 bathrooms: 2
Bedroom 1
- Level: Main
Bedroom 2
- Level: Second
Bedroom 3
- Level: Second
Bathroom 1
- Level: Main
Bathroom 2
- Level: Second
Half bath
- Level: Main
Other
- Level: Basement
Heating
- Electric
Cooling
- Electric
Appliances
- Laundry: In Basement
Features
- Flooring: Carpet
- Basement: Finished,Walk-Out Access
- Number of fireplaces: 1
- Fireplace features: Basement
Interior area
- Total structure area: 2,765
- Total interior livable area: 2,765 sqft
- Finished area above ground: 1,639
- Finished area below ground: 1,126
Property
Parking
- Total spaces: 3
- Parking features: Attached
- Attached garage spaces: 3
Features
- Fencing: Other
Lot
- Size: 3.07 Acres
- Dimensions: 133729
- Features: Acreage
Details
- Parcel number: 111020006005.00
Construction
Type & style
- Home type: SingleFamily
- Architectural style: Traditional
- Property subtype: Single Family Residence
Materials
- Vinyl Siding
- Roof: Composition
Condition
- Year built: 1990
Utilities & green energy
- Sewer: Septic Tank
- Water: Public
Community & neighborhood
Location
- Region: Kearney
- Subdivision: Twin Lakes
Other
Other facts
- Listing terms: Cash,Conventional,FHA,USDA Loan,VA Loan
- Ownership: Private
Price history
| Date | Event | Price |
|---|---|---|
| 9/26/2025 | Sold | -- |
Source: | ||
| 8/11/2025 | Contingent | $449,000$162/sqft |
Source: | ||
| 8/7/2025 | Price change | $449,000-3.4%$162/sqft |
Source: | ||
| 7/18/2025 | Listed for sale | $465,000$168/sqft |
Source: | ||
| 7/14/2025 | Contingent | $465,000$168/sqft |
Source: | ||
Public tax history
| Year | Property taxes | Tax assessment |
|---|---|---|
| 2025 | -- | $49,570 +14.9% |
| 2024 | $2,730 +0.4% | $43,150 |
| 2023 | $2,720 +7.2% | $43,150 +10.7% |
Find assessor info on the county website
Neighborhood: 64060
Nearby schools
GreatSchools rating
- 4/10Kearney Elementary SchoolGrades: PK-5Distance: 2.8 mi
- 8/10Kearney Junior High SchoolGrades: 8-9Distance: 3.1 mi
- 9/10Kearney High SchoolGrades: 10-12Distance: 3.1 mi
Schools provided by the listing agent
- Elementary: Holt/Kearney
- High: Kearney
Source: Heartland MLS as distributed by MLS GRID. This data may not be complete. We recommend contacting the local school district to confirm school assignments for this home.
Get a cash offer in 3 minutes
Find out how much your home could sell for in as little as 3 minutes with a no-obligation cash offer.
Estimated market value$451,100
Get a cash offer in 3 minutes
Find out how much your home could sell for in as little as 3 minutes with a no-obligation cash offer.
Estimated market value
$451,100


