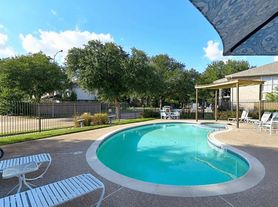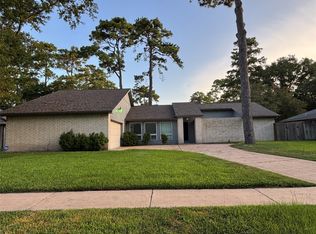**Well-Maintained 4-Bedroom Rental with Lawn Care Included
This spacious 4-bedroom, 2.5-bath home offers both formal living and dining areas, a large Family room, plus a flexible loft perfect for a home office or playroom. Enjoy easy-care laminate flooring throughout the main areas, with brand-new carpet in the bedrooms only. The kitchen comes equipped with a new refrigerator, and the home includes a front-loading washer and dryer. **Lawn care is covered in the rent
making maintenance a breeze! Upstairs, the large primary suite features a garden-style jacuzzi tub, separate shower, dual sinks, and two walk-in closets. All bedrooms are located upstairs for added privacy. Step outside to a generous patio with no rear neighbors and direct access to the green space behind ideal for relaxing or entertaining. Conveniently located near Energy Corridor with easy access to 290, I-10 and Sam Houston Tollway schedule your showing today!
Copyright notice - Data provided by HAR.com 2022 - All information provided should be independently verified.
House for rent
$2,450/mo
14015 Wheatbridge Dr, Houston, TX 77041
4beds
2,440sqft
Price may not include required fees and charges.
Singlefamily
Available now
Electric
Gas dryer hookup laundry
2 Parking spaces parking
Natural gas, fireplace
What's special
Flexible loftNew refrigeratorLarge family roomGenerous patioGarden-style jacuzzi tubTwo walk-in closetsFront-loading washer and dryer
- 21 days |
- -- |
- -- |
Travel times
Facts & features
Interior
Bedrooms & bathrooms
- Bedrooms: 4
- Bathrooms: 3
- Full bathrooms: 2
- 1/2 bathrooms: 1
Rooms
- Room types: Office
Heating
- Natural Gas, Fireplace
Cooling
- Electric
Appliances
- Included: Dishwasher, Disposal, Double Oven, Dryer, Microwave, Oven, Range, Refrigerator, Stove, Washer
- Laundry: Gas Dryer Hookup, In Unit, Washer Hookup
Features
- All Bedrooms Down, Crown Molding, En-Suite Bath, Formal Entry/Foyer, High Ceilings, Primary Bed - 2nd Floor
- Flooring: Carpet, Laminate
- Has fireplace: Yes
Interior area
- Total interior livable area: 2,440 sqft
Property
Parking
- Total spaces: 2
- Parking features: Driveway, Covered
- Details: Contact manager
Features
- Stories: 2
- Exterior features: Additional Parking, All Bedrooms Down, Architecture Style: Traditional, Back Yard, Clubhouse, Crown Molding, Detached, Driveway, En-Suite Bath, Flooring: Laminate, Formal Dining, Formal Entry/Foyer, Formal Living, Full Size, Garage Door Opener, Gas, Gas Dryer Hookup, Greenbelt, Heating: Gas, High Ceilings, Kitchen/Dining Combo, Lawn Care included in rent, Living Area - 1st Floor, Loft, Lot Features: Back Yard, Greenbelt, Subdivided, Pool, Primary Bed - 2nd Floor, Subdivided, Tennis Court(s), View Type: Over Tennis Court(s), Washer Hookup, Wood Burning
Details
- Parcel number: 1165440040016
Construction
Type & style
- Home type: SingleFamily
- Property subtype: SingleFamily
Condition
- Year built: 1993
Community & HOA
Community
- Features: Clubhouse, Tennis Court(s)
HOA
- Amenities included: Tennis Court(s)
Location
- Region: Houston
Financial & listing details
- Lease term: Long Term,12 Months
Price history
| Date | Event | Price |
|---|---|---|
| 10/30/2025 | Listed for rent | $2,450$1/sqft |
Source: | ||

