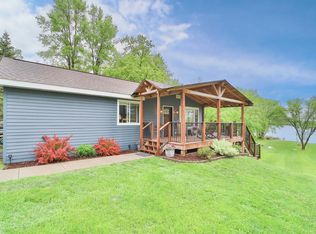Closed
$300,000
14017 Champ Ln, Merrifield, MN 56465
3beds
1,808sqft
Single Family Residence
Built in 1940
1.41 Acres Lot
$316,500 Zestimate®
$166/sqft
$1,705 Estimated rent
Home value
$316,500
$269,000 - $370,000
$1,705/mo
Zestimate® history
Loading...
Owner options
Explore your selling options
What's special
FISH AND SWIM AT YOUR LAKE HOME/CABIN!! This Lower Mission Lake deeded access cabin/home has loads of upside, and tons of potential for rental, camping and building equity. Things to know include: Sole deeded access across the street with a path and 40’ on Lower Mission Lake (see pics for location), beach hasn't been used in many years...so use it and keep it sandy like all the neighbors' (see aerial photos), low lake property taxes (because seller doesn’t own the lakeshore). Rental options include multiple boats storage, camper storage, toys storage, lease cabin/home out, potential camping site(s) could be added in the large front yard. With 3 bedrooms, and 1 bath currently the location is in the middle of the lakes area close to Brainerd/Baxter, Pequot lakes/Breezy Point, Cross Lake/Crosby. If you are looking for a lake property that is affordable…with tons of storage, and equity potential you need to check this one out!
Zillow last checked: 8 hours ago
Listing updated: June 14, 2025 at 11:01pm
Listed by:
Brett Streiff 218-820-9654,
Weichert REALTORS Tower Properties
Bought with:
Douglas Mitchell
Dane Arthur Real Estate Agency-Crosslake
Source: NorthstarMLS as distributed by MLS GRID,MLS#: 6504758
Facts & features
Interior
Bedrooms & bathrooms
- Bedrooms: 3
- Bathrooms: 1
- 3/4 bathrooms: 1
Bedroom 1
- Level: Main
- Area: 107.81 Square Feet
- Dimensions: 11'3x9'7
Bedroom 2
- Level: Main
- Area: 80 Square Feet
- Dimensions: 10x8
Bedroom 3
- Level: Upper
- Area: 309.17 Square Feet
- Dimensions: 26'6x11'8
Dining room
- Level: Main
- Area: 35 Square Feet
- Dimensions: 7x5
Foyer
- Level: Main
- Area: 62 Square Feet
- Dimensions: 8x7'9
Kitchen
- Level: Main
- Area: 176.25 Square Feet
- Dimensions: 15x11'9
Living room
- Level: Main
- Area: 238.42 Square Feet
- Dimensions: 11'7x20'7
Heating
- Forced Air
Cooling
- Central Air
Appliances
- Included: Dryer, Exhaust Fan, Gas Water Heater, Microwave, Range, Refrigerator, Wall Oven, Washer
Features
- Basement: Block
- Has fireplace: No
Interior area
- Total structure area: 1,808
- Total interior livable area: 1,808 sqft
- Finished area above ground: 1,352
- Finished area below ground: 0
Property
Parking
- Total spaces: 8
- Parking features: Detached, Gravel, Garage Door Opener, Heated Garage, Insulated Garage, Multiple Garages
- Garage spaces: 8
- Has uncovered spaces: Yes
Accessibility
- Accessibility features: None
Features
- Levels: One and One Half
- Stories: 1
- Patio & porch: Covered, Deck
- Fencing: None
- Waterfront features: Deeded Access, Road Between Waterfront And Home, Waterfront Elevation(4-10), Waterfront Num(18024300), Lake Chain, Lake Bottom(Sand), Lake Acres(732), Lake Chain Acres(1599), Lake Depth(27)
- Body of water: Lower Mission,Mission
- Frontage length: Water Frontage: 40
Lot
- Size: 1.41 Acres
- Dimensions: 247 x 244 x 272 x 231
- Features: Corner Lot, Many Trees
Details
- Additional structures: Additional Garage
- Foundation area: 912
- Additional parcels included: 53050576,53050575
- Parcel number: 53050572
- Zoning description: Residential-Single Family
Construction
Type & style
- Home type: SingleFamily
- Property subtype: Single Family Residence
Materials
- Stucco, Frame
- Roof: Age Over 8 Years
Condition
- Age of Property: 85
- New construction: No
- Year built: 1940
Utilities & green energy
- Electric: 200+ Amp Service, Power Company: Crow Wing Power
- Gas: Natural Gas
- Sewer: Private Sewer, Tank with Drainage Field
- Water: Sand Point, Well
Community & neighborhood
Location
- Region: Merrifield
HOA & financial
HOA
- Has HOA: No
Price history
| Date | Event | Price |
|---|---|---|
| 6/14/2024 | Sold | $300,000-3.2%$166/sqft |
Source: | ||
| 5/18/2024 | Pending sale | $309,900$171/sqft |
Source: | ||
| 5/7/2024 | Listing removed | -- |
Source: | ||
| 4/19/2024 | Listed for sale | $309,900-4.6%$171/sqft |
Source: | ||
| 9/2/2023 | Listing removed | -- |
Source: | ||
Public tax history
| Year | Property taxes | Tax assessment |
|---|---|---|
| 2024 | $247 -72.4% | $114,200 -52.8% |
| 2023 | $895 +42.3% | $241,909 +8.7% |
| 2022 | $629 +56.1% | $222,507 +77% |
Find assessor info on the county website
Neighborhood: 56465
Nearby schools
GreatSchools rating
- 5/10Cuyuna Range Elementary SchoolGrades: PK-6Distance: 8.6 mi
- 7/10Crosby-Ironton SecondaryGrades: 7-12Distance: 7.8 mi

Get pre-qualified for a loan
At Zillow Home Loans, we can pre-qualify you in as little as 5 minutes with no impact to your credit score.An equal housing lender. NMLS #10287.
