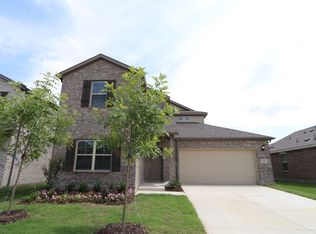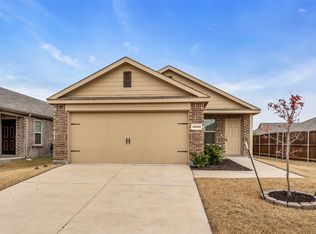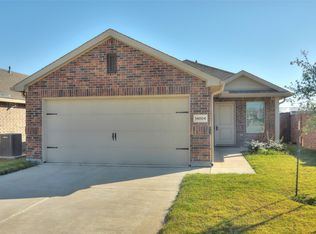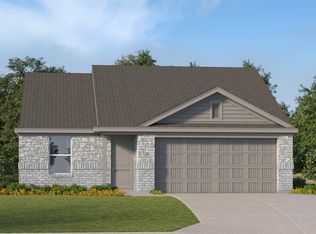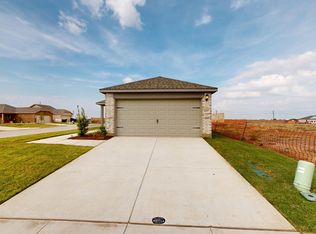ZERO DOWN AND MOTIVATED SELLER WILLING TO PAY CLOSING COST! APPROVED LENDER CAN GET IT DOWN & CLOSED FAST!!
This barely lived in home offers an open concept floor plan that is comfortable layout with features a foyer entry leading into living, dining and kitchen area, set up for everyday living & entertaining. The primary bedroom is positioned at the rear of the home for added privacy, with its own walk-in closet and bath. Two additional bedrooms are located toward the front or side of the home, making for flexible usage for bedrooms or home office. Island kitchen overs gas cooktop & range, featuring quartz countertops with 4-inch backsplash, over the range microwave and comes with a refrigerator. Home includes pre-wiring for high-speed Internet, security detector system and upgraded 15 seer air conditioning, insulation & windows for energy efficiency. Exterior features include a two-car garage with a covered patio. With community amenities and manageable lot size this provides a balance between yard space and ease of upkeep and location offers potential appreciation as well access to nearby urban centers and about fifteen minutes or less to DNT, restaurants, shopping, and entertainment. **Picture and floorplan to come soon**
As with any home, buyer will want to verify warranties, schools, HOA, and description. Though the description is deemed reliable but not guaranteed.
For sale
Price cut: $6.4K (11/24)
$238,650
14017 Ilderton St, Pilot Point, TX 76258
3beds
1,515sqft
Est.:
Single Family Residence
Built in 2022
5,662.8 Square Feet Lot
$-- Zestimate®
$158/sqft
$67/mo HOA
What's special
Foyer entryOpen concept floor planTwo-car garageCovered patioOver the range microwave
- 61 days |
- 496 |
- 29 |
Likely to sell faster than
Zillow last checked: 8 hours ago
Listing updated: December 02, 2025 at 01:58pm
Listed by:
Kimberly Kelly 0472868 940-202-2744,
Ready Real Estate LLC 817-569-8200
Source: NTREIS,MLS#: 21090526
Tour with a local agent
Facts & features
Interior
Bedrooms & bathrooms
- Bedrooms: 3
- Bathrooms: 2
- Full bathrooms: 2
Primary bedroom
- Level: First
- Dimensions: 0 x 0
Kitchen
- Features: Breakfast Bar, Built-in Features, Eat-in Kitchen, Granite Counters, Kitchen Island, Pantry, Walk-In Pantry
- Level: First
- Dimensions: 0 x 0
Living room
- Level: First
- Dimensions: 0 x 0
Heating
- Central, Electric
Cooling
- Central Air, Ceiling Fan(s), Electric
Appliances
- Included: Some Gas Appliances, Built-In Gas Range, Dishwasher, Disposal, Gas Range, Microwave, Plumbed For Gas, Refrigerator
- Laundry: Washer Hookup, Dryer Hookup, ElectricDryer Hookup, Laundry in Utility Room
Features
- Eat-in Kitchen, Granite Counters, High Speed Internet, Kitchen Island, Open Floorplan, Pantry, Cable TV, Walk-In Closet(s)
- Flooring: Ceramic Tile, Luxury Vinyl Plank
- Has basement: No
- Has fireplace: No
Interior area
- Total interior livable area: 1,515 sqft
Video & virtual tour
Property
Parking
- Total spaces: 2
- Parking features: Door-Single, Driveway, Garage Faces Front, Garage, Garage Door Opener, Inside Entrance, Kitchen Level
- Attached garage spaces: 2
- Has uncovered spaces: Yes
Features
- Levels: One
- Stories: 1
- Patio & porch: Covered
- Pool features: None
- Fencing: Fenced,Wood
Lot
- Size: 5,662.8 Square Feet
Details
- Parcel number: R993810
Construction
Type & style
- Home type: SingleFamily
- Architectural style: Traditional,Detached
- Property subtype: Single Family Residence
Materials
- Roof: Composition
Condition
- Year built: 2022
Utilities & green energy
- Sewer: Public Sewer
- Water: Public
- Utilities for property: Electricity Connected, Sewer Available, Separate Meters, Water Available, Cable Available
Community & HOA
Community
- Features: Curbs, Sidewalks
- Subdivision: Mobberly Farms Ph 1
HOA
- Has HOA: No
- HOA fee: $800 annually
Location
- Region: Pilot Point
Financial & listing details
- Price per square foot: $158/sqft
- Tax assessed value: $300,089
- Annual tax amount: $5,402
- Date on market: 10/18/2025
- Cumulative days on market: 61 days
- Electric utility on property: Yes
Estimated market value
Not available
Estimated sales range
Not available
Not available
Price history
Price history
| Date | Event | Price |
|---|---|---|
| 11/24/2025 | Price change | $238,650-2.6%$158/sqft |
Source: NTREIS #21090526 Report a problem | ||
| 11/7/2025 | Price change | $245,000-0.4%$162/sqft |
Source: NTREIS #21090526 Report a problem | ||
| 10/18/2025 | Listed for sale | $246,000-14.3%$162/sqft |
Source: NTREIS #21090526 Report a problem | ||
| 10/2/2025 | Listing removed | $1,950$1/sqft |
Source: Zillow Rentals Report a problem | ||
| 8/25/2025 | Listed for rent | $1,950$1/sqft |
Source: Zillow Rentals Report a problem | ||
Public tax history
Public tax history
| Year | Property taxes | Tax assessment |
|---|---|---|
| 2025 | $8,225 -1.4% | $300,089 +1.5% |
| 2024 | $8,346 +43.5% | $295,751 +99.7% |
| 2023 | $5,817 +55.8% | $148,064 +215.6% |
Find assessor info on the county website
BuyAbility℠ payment
Est. payment
$1,615/mo
Principal & interest
$1160
Property taxes
$304
Other costs
$151
Climate risks
Neighborhood: 76258
Nearby schools
GreatSchools rating
- NAPilot Point Elementary SchoolGrades: PK-KDistance: 6.7 mi
- 4/10Pilot Point Selz Middle SchoolGrades: 6-8Distance: 6.6 mi
- 5/10Pilot Point High SchoolGrades: 9-12Distance: 7.8 mi
Schools provided by the listing agent
- Elementary: Pilot Point
- Middle: Pilot Point
- High: Pilot Point
- District: Pilot Point ISD
Source: NTREIS. This data may not be complete. We recommend contacting the local school district to confirm school assignments for this home.
- Loading
- Loading
