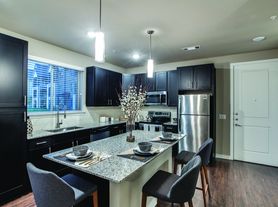DON'T WAIT SCHEDULE SHOWING TODAY BEST DEAL IN FOSTERS RIDGE! With 29 active rentals in the neighborhood, this one stands out BIG. This stylish 2-story sits on an OVERSIZED PREMIUM LOT and is the lowest-priced home per square foot, offering unbeatable SPACE + AFFORDABILITY for families. Features 4 BR, 2.5 BA, a PRIVATE STUDY with GLASS FRENCH DOORS, and a LARGE FLEX SPACE/GAMEROOM upstairs. Bright, open living perfect for entertaining with a spacious downstairs primary suite and spa-like bath. ALL stainless-steel appliances, washer, dryer & fridge do STAY, and YARD MAINTENANCE IS INCLUDED, giving you MAJOR MONTHLY SAVINGS. The GARAGE includes a 65" TV + industrial wall-mounted oscillating fan, creating the perfect man/woman cave retreat for those serious hangouts. Zoned to top-rated The Woodlands schools and close to shopping, dining, and parks. AVAILABLE DECEMBER 12TH just in time for the holidays. More photos coming soon! Don't miss this one!
Copyright notice - Data provided by HAR.com 2022 - All information provided should be independently verified.
House for rent
$2,300/mo
14018 Stony Gap Ln, Conroe, TX 77384
4beds
2,626sqft
Price may not include required fees and charges.
Singlefamily
Available now
-- Pets
Electric, ceiling fan
Electric dryer hookup laundry
2 Attached garage spaces parking
Natural gas
What's special
All stainless-steel appliancesOversized premium lotSpacious downstairs primary suiteSpa-like bath
- 7 hours |
- -- |
- -- |
Travel times
Looking to buy when your lease ends?
Consider a first-time homebuyer savings account designed to grow your down payment with up to a 6% match & a competitive APY.
Facts & features
Interior
Bedrooms & bathrooms
- Bedrooms: 4
- Bathrooms: 3
- Full bathrooms: 2
- 1/2 bathrooms: 1
Rooms
- Room types: Family Room, Office
Heating
- Natural Gas
Cooling
- Electric, Ceiling Fan
Appliances
- Included: Dishwasher, Disposal, Dryer, Microwave, Oven, Refrigerator, Stove, Washer
- Laundry: Electric Dryer Hookup, In Unit, Washer Hookup
Features
- 3 Bedrooms Up, Ceiling Fan(s), High Ceilings, Primary Bed - 1st Floor, Vaulted Ceiling, Walk-In Closet(s)
- Flooring: Carpet, Linoleum/Vinyl, Tile
Interior area
- Total interior livable area: 2,626 sqft
Property
Parking
- Total spaces: 2
- Parking features: Attached, Driveway, Covered
- Has attached garage: Yes
- Details: Contact manager
Features
- Stories: 2
- Exterior features: 3 Bedrooms Up, Architecture Style: Traditional, Attached, Back Yard, Clubhouse, Corner Lot, Driveway, Electric Dryer Hookup, Gameroom Up, Heating: Gas, High Ceilings, Insulated/Low-E windows, Jogging Path, Living Area - 1st Floor, Lot Features: Back Yard, Corner Lot, Subdivided, Patio/Deck, Playground, Pool, Primary Bed - 1st Floor, Subdivided, Trail(s), Utility Room, Vaulted Ceiling, Walk-In Closet(s), Washer Hookup, Water Heater, Window Coverings
Details
- Parcel number: 51640810700
Construction
Type & style
- Home type: SingleFamily
- Property subtype: SingleFamily
Condition
- Year built: 2018
Community & HOA
Community
- Features: Clubhouse, Playground
Location
- Region: Conroe
Financial & listing details
- Lease term: Long Term,12 Months
Price history
| Date | Event | Price |
|---|---|---|
| 11/13/2025 | Listed for rent | $2,300$1/sqft |
Source: | ||
| 12/30/2005 | Sold | -- |
Source: Public Record | ||
