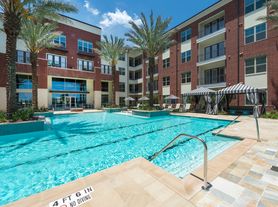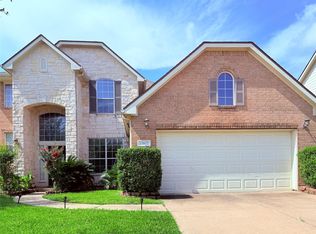Lease available starting 10/23! Live, work, and play, in this stunning, move-in ready home located in Sugar Land. This meticulously maintained home offers a sunny, spacious, and elegant floor plan ideal for entertaining. It features a large foyer, elongated formal living and dining room, a modern kitchen with an island overlooking a private family room with fireplace. The chef in your life will love all the storage and room for meal prepping. Downstairs, you will find two bedrooms and two full baths making it the perfect set-up for guests or an inlaw plan. Upstairs you will find two more bedrooms, another full bath, and an expansive gameroom that offers a third living area / play space. This home has it all! There's room for everyone. Bonus! The fridge, washer, and dryer comes with the property! Conveniently located within minutes to Fort Bend Children's Discovery Center, Farmers Market, Mall, the Med Center, Skeeters Stadium, and Hwy 90 & I69. Schedule your private showing today!
Copyright notice - Data provided by HAR.com 2022 - All information provided should be independently verified.
House for rent
$2,700/mo
14019 Lake Trail Dr, Sugar Land, TX 77498
4beds
2,741sqft
Price may not include required fees and charges.
Singlefamily
Available now
-- Pets
Electric, ceiling fan
Electric dryer hookup laundry
2 Attached garage spaces parking
Natural gas, fireplace
What's special
Large foyerExpansive gameroom
- 10 days |
- -- |
- -- |
Travel times
Renting now? Get $1,000 closer to owning
Unlock a $400 renter bonus, plus up to a $600 savings match when you open a Foyer+ account.
Offers by Foyer; terms for both apply. Details on landing page.
Facts & features
Interior
Bedrooms & bathrooms
- Bedrooms: 4
- Bathrooms: 3
- Full bathrooms: 3
Rooms
- Room types: Breakfast Nook, Family Room
Heating
- Natural Gas, Fireplace
Cooling
- Electric, Ceiling Fan
Appliances
- Included: Dishwasher, Disposal, Dryer, Microwave, Oven, Refrigerator, Stove, Washer
- Laundry: Electric Dryer Hookup, Gas Dryer Hookup, In Unit, Washer Hookup
Features
- 1 Bedroom Down - Not Primary BR, Ceiling Fan(s), En-Suite Bath, Formal Entry/Foyer, High Ceilings, Prewired for Alarm System, Primary Bed - 1st Floor
- Flooring: Tile, Wood
- Has fireplace: Yes
Interior area
- Total interior livable area: 2,741 sqft
Property
Parking
- Total spaces: 2
- Parking features: Attached, Covered
- Has attached garage: Yes
- Details: Contact manager
Features
- Stories: 2
- Exterior features: 1 Bedroom Down - Not Primary BR, Architecture Style: Traditional, Attached, Back Yard, Electric Dryer Hookup, En-Suite Bath, Flooring: Wood, Formal Dining, Formal Entry/Foyer, Formal Living, Full Size, Gameroom Up, Garage Door Opener, Gas Dryer Hookup, Gas Log, Heating: Gas, High Ceilings, Kitchen/Dining Combo, Living Area - 1st Floor, Lot Features: Back Yard, Subdivided, Patio/Deck, Prewired for Alarm System, Primary Bed - 1st Floor, Subdivided, Utility Room, Washer Hookup
Details
- Parcel number: 7600070060250907
Construction
Type & style
- Home type: SingleFamily
- Property subtype: SingleFamily
Condition
- Year built: 1992
Community & HOA
Community
- Security: Security System
Location
- Region: Sugar Land
Financial & listing details
- Lease term: Long Term,12 Months
Price history
| Date | Event | Price |
|---|---|---|
| 9/29/2025 | Listed for rent | $2,700$1/sqft |
Source: | ||

