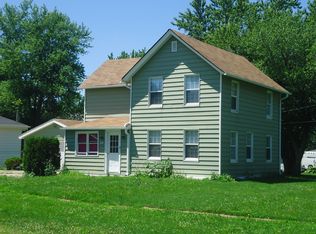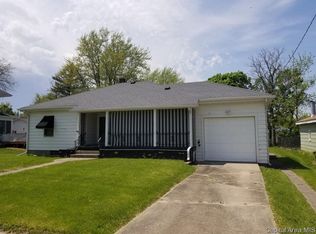Sold for $140,000 on 08/25/25
$140,000
1402 18th Ave, Viola, IL 61486
2beds
1,362sqft
Single Family Residence, Residential
Built in 1900
0.56 Acres Lot
$140,300 Zestimate®
$103/sqft
$1,150 Estimated rent
Home value
$140,300
Estimated sales range
Not available
$1,150/mo
Zestimate® history
Loading...
Owner options
Explore your selling options
What's special
Updated ranch style on 3 level and fenced lots. Home and yard are well maintained. 2 bed 1 bath w/ TWO 2 car garages and a large attached gardeners shed. Basement has been waterproofed 2008 w/ new sump pump system 2015. Radon Mitigation system installed Oct 2018. New Vinyl siding and replacement windows throughout 2003. New roof late 2023 or early 2024 per estate rep. House was extensively remodeled and updated approx 8 years ago. Some additional wiring was updated &/or replaced in 2019. House is professionally cleaned, carpets shampooed, and is move-in ready for the new buyer. Property is an ESTATE. Seller/Executor is selling "as-is where-is" and does not intend to do any repairs...and is also unaware of any repairs needed. Kitchen appliances stay with the property, however no warranty will be offered on appliances.
Zillow last checked: 8 hours ago
Listing updated: August 28, 2025 at 01:01pm
Listed by:
Sherri Stout SherrisellsQC@gmail.com,
RE/MAX Concepts Bettendorf
Bought with:
Heidi Colbrese, S68530000/475191495
Ruhl&Ruhl REALTORS Moline
Source: RMLS Alliance,MLS#: QC4265106 Originating MLS: Quad City Area Realtor Association
Originating MLS: Quad City Area Realtor Association

Facts & features
Interior
Bedrooms & bathrooms
- Bedrooms: 2
- Bathrooms: 1
- Full bathrooms: 1
Bedroom 1
- Level: Main
- Dimensions: 13ft 0in x 11ft 0in
Bedroom 2
- Level: Main
- Dimensions: 13ft 0in x 11ft 0in
Other
- Level: Main
- Dimensions: 13ft 0in x 13ft 0in
Additional room
- Description: Mudroom
- Level: Main
- Dimensions: 11ft 0in x 7ft 0in
Additional room 2
- Description: Front Entry Foyer
- Level: Main
- Dimensions: 11ft 0in x 6ft 0in
Kitchen
- Level: Main
- Dimensions: 12ft 0in x 10ft 0in
Laundry
- Level: Basement
- Dimensions: 12ft 0in x 14ft 0in
Living room
- Level: Main
- Dimensions: 19ft 0in x 12ft 0in
Main level
- Area: 1362
Heating
- Forced Air
Cooling
- Central Air
Appliances
- Included: Dishwasher, Range, Refrigerator, Gas Water Heater
Features
- Ceiling Fan(s), High Speed Internet
- Windows: Replacement Windows, Window Treatments, Blinds
- Basement: Daylight,Full,Unfinished
Interior area
- Total structure area: 1,362
- Total interior livable area: 1,362 sqft
Property
Parking
- Total spaces: 2
- Parking features: Detached
- Garage spaces: 2
- Details: Number Of Garage Remotes: 1
Lot
- Size: 0.56 Acres
- Dimensions: 183 x 126
- Features: Corner Lot, Level, Extra Lot
Details
- Additional structures: Shed(s), Lean-To
- Parcel number: 11111431000
- Zoning description: Res
Construction
Type & style
- Home type: SingleFamily
- Architectural style: Ranch
- Property subtype: Single Family Residence, Residential
Materials
- Frame, Vinyl Siding
- Foundation: Block
- Roof: Shingle
Condition
- New construction: No
- Year built: 1900
Utilities & green energy
- Sewer: Public Sewer
- Water: Public
- Utilities for property: Cable Available
Community & neighborhood
Location
- Region: Viola
- Subdivision: Original Town Viola
Other
Other facts
- Road surface type: Paved
Price history
| Date | Event | Price |
|---|---|---|
| 8/25/2025 | Sold | $140,000$103/sqft |
Source: | ||
| 7/28/2025 | Contingent | $140,000$103/sqft |
Source: | ||
| 7/25/2025 | Listed for sale | $140,000$103/sqft |
Source: | ||
| 7/22/2025 | Contingent | $140,000$103/sqft |
Source: | ||
| 7/21/2025 | Pending sale | $140,000$103/sqft |
Source: | ||
Public tax history
| Year | Property taxes | Tax assessment |
|---|---|---|
| 2024 | $2,680 +14.5% | $42,760 +9.9% |
| 2023 | $2,340 +6.2% | $38,910 +1.3% |
| 2022 | $2,203 +3.6% | $38,420 +9.2% |
Find assessor info on the county website
Neighborhood: 61486
Nearby schools
GreatSchools rating
- 6/10Winola Elementary SchoolGrades: PK-4Distance: 0.3 mi
- 4/10Sherrard Jr High SchoolGrades: 7-8Distance: 10.1 mi
- 6/10Sherrard High SchoolGrades: 9-12Distance: 10.1 mi
Schools provided by the listing agent
- Elementary: Winola
- Middle: Sherrard
- High: Sherrard
Source: RMLS Alliance. This data may not be complete. We recommend contacting the local school district to confirm school assignments for this home.

Get pre-qualified for a loan
At Zillow Home Loans, we can pre-qualify you in as little as 5 minutes with no impact to your credit score.An equal housing lender. NMLS #10287.

