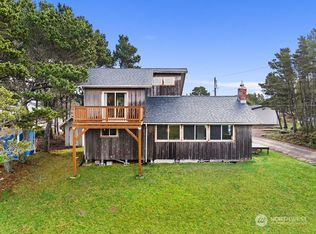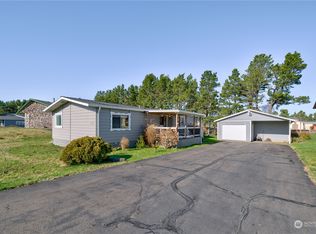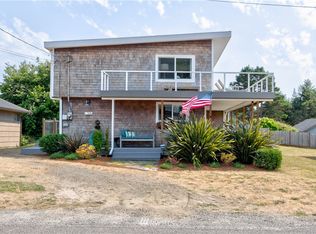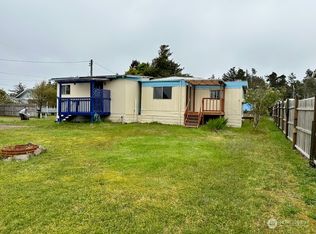Sold
Listed by:
Erin Marsh,
Realty One Group Pacifica
Bought with: Land's Edge Realty
$168,000
1402 198th Place, Long Beach, WA 98631
2beds
864sqft
Single Family Residence
Built in 1963
5,998.21 Square Feet Lot
$167,100 Zestimate®
$194/sqft
$1,832 Estimated rent
Home value
$167,100
Estimated sales range
Not available
$1,832/mo
Zestimate® history
Loading...
Owner options
Explore your selling options
What's special
Looking for a getaway with a bit of Long Beach Peninsula history? Look no further than this classic beach bungalow nestled atop the hill of the historic Clamshell Railroad tracts! This little gem has been a beloved family beach retreat since it was built in 1963 and they are now ready to pass the torch to someone with a vision to revitalize it! The open concept floor plan boasts oversized windows to let in the sunshine & the cozy propane stove takes the chill out of the coastal air while the spacious lot, R.V parking and shed make this the ideal getaway but the BEST part is the beach trail at the end of 198th Place that will have you by the ocean in no time! Bring your ideas & put in some sweat equity to make this your place by the beach!
Zillow last checked: 8 hours ago
Listing updated: September 01, 2024 at 09:33am
Listed by:
Erin Marsh,
Realty One Group Pacifica
Bought with:
Ric D. Gerig, 17239
Land's Edge Realty
Source: NWMLS,MLS#: 2261746
Facts & features
Interior
Bedrooms & bathrooms
- Bedrooms: 2
- Bathrooms: 1
- 3/4 bathrooms: 1
- Main level bathrooms: 1
- Main level bedrooms: 2
Bedroom
- Level: Main
Bedroom
- Level: Main
Bathroom three quarter
- Level: Main
Entry hall
- Level: Main
Great room
- Level: Main
Kitchen without eating space
- Level: Main
Utility room
- Level: Main
Heating
- Fireplace(s), Baseboard
Cooling
- None
Appliances
- Included: Dryer(s), Stove(s)/Range(s), Washer(s), Water Heater: Electric, Water Heater Location: Hallway
Features
- Ceiling Fan(s)
- Flooring: Laminate, Carpet
- Windows: Double Pane/Storm Window
- Basement: None
- Number of fireplaces: 1
- Fireplace features: Gas, Main Level: 1, Fireplace
Interior area
- Total structure area: 864
- Total interior livable area: 864 sqft
Property
Parking
- Parking features: Driveway, Off Street, RV Parking
Features
- Levels: One
- Stories: 1
- Entry location: Main
- Patio & porch: Ceiling Fan(s), Double Pane/Storm Window, Fireplace, Laminate, Wall to Wall Carpet, Water Heater
- Has view: Yes
- View description: Territorial
Lot
- Size: 5,998 sqft
- Dimensions: 75 x 80
- Features: Dead End Street, Paved, Outbuildings, Propane, RV Parking
- Topography: Level,Partial Slope
Details
- Parcel number: 74066002021
- Zoning description: R1-Restricted Residential,Jurisdiction: County
- Special conditions: Standard
- Other equipment: Leased Equipment: No
Construction
Type & style
- Home type: SingleFamily
- Property subtype: Single Family Residence
Materials
- Wood Products
- Roof: Composition
Condition
- Year built: 1963
Utilities & green energy
- Electric: Company: PUD #2
- Sewer: Septic Tank
- Water: Public, Company: North Beach Water
Community & neighborhood
Location
- Region: Long Beach
- Subdivision: Long Beach
Other
Other facts
- Listing terms: Cash Out
- Cumulative days on market: 281 days
Price history
| Date | Event | Price |
|---|---|---|
| 8/30/2024 | Sold | $168,000$194/sqft |
Source: | ||
| 7/25/2024 | Pending sale | $168,000$194/sqft |
Source: | ||
| 7/10/2024 | Listed for sale | $168,000+380%$194/sqft |
Source: | ||
| 6/20/2024 | Sold | $35,000$41/sqft |
Source: Public Record | ||
Public tax history
| Year | Property taxes | Tax assessment |
|---|---|---|
| 2024 | $1,382 -5.1% | $184,000 -8.8% |
| 2023 | $1,456 +7.9% | $201,800 +66.1% |
| 2022 | $1,350 +1.9% | $121,500 +12.4% |
Find assessor info on the county website
Neighborhood: 98631
Nearby schools
GreatSchools rating
- 2/10Ocean Park Elementary SchoolGrades: 3-5Distance: 3 mi
- 3/10Hilltop SchoolGrades: 6-8Distance: 9.2 mi
- 5/10Ilwaco Sr High SchoolGrades: 9-12Distance: 9.1 mi
Schools provided by the listing agent
- Middle: Ilwaco Jnr High
- High: Ilwaco Snr High
Source: NWMLS. This data may not be complete. We recommend contacting the local school district to confirm school assignments for this home.

Get pre-qualified for a loan
At Zillow Home Loans, we can pre-qualify you in as little as 5 minutes with no impact to your credit score.An equal housing lender. NMLS #10287.



