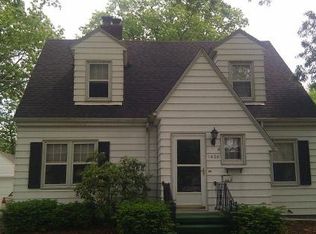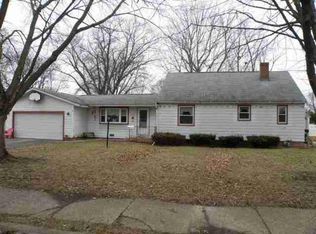Closed
$124,500
1402 7th Ave, Sterling, IL 61081
2beds
1,031sqft
Single Family Residence
Built in 1941
6,000 Square Feet Lot
$128,600 Zestimate®
$121/sqft
$1,137 Estimated rent
Home value
$128,600
$99,000 - $166,000
$1,137/mo
Zestimate® history
Loading...
Owner options
Explore your selling options
What's special
Cozy two bedroom ranch home. This home has a full bathroom with a newer vanity and an updated kitchen with a bar top. The kitchen has a farmhouse sink, appliances, and crown molding. Appliances stay -refrigerator 2023, dishwasher, gas stove. The two bedrooms have hardwood flooring. The full basement is partially finished with a spacious family room. Laundry is located in the basement (washer 2024 and dryer stay). Water heater is 2 years old. 200 amp electrical system. The large two car heated garage is connected by a 10x8 breezeway that also leads to the fenced yard which has a shed. Roof- 2015. Located near Sterling schools and CGH!
Zillow last checked: 8 hours ago
Listing updated: August 22, 2025 at 09:03am
Listing courtesy of:
Alejandro Rivera 815-631-1384,
RE/MAX Sauk Valley
Bought with:
Kaila Trevino
eXp Realty
Source: MRED as distributed by MLS GRID,MLS#: 12270588
Facts & features
Interior
Bedrooms & bathrooms
- Bedrooms: 2
- Bathrooms: 1
- Full bathrooms: 1
Primary bedroom
- Features: Flooring (Hardwood)
- Level: Main
- Area: 120 Square Feet
- Dimensions: 10X12
Bedroom 2
- Features: Flooring (Hardwood)
- Level: Main
- Area: 110 Square Feet
- Dimensions: 10X11
Family room
- Features: Flooring (Carpet)
- Level: Basement
- Area: 330 Square Feet
- Dimensions: 11X30
Kitchen
- Features: Kitchen (Eating Area-Breakfast Bar)
- Level: Main
- Area: 165 Square Feet
- Dimensions: 11X15
Living room
- Features: Flooring (Carpet)
- Level: Main
- Area: 12 Square Feet
- Dimensions: 12X1
Heating
- Natural Gas, Forced Air
Cooling
- Central Air
Appliances
- Included: Range, Dishwasher, Refrigerator, Washer, Dryer
Features
- 1st Floor Bedroom, 1st Floor Full Bath
- Flooring: Wood
- Windows: Screens
- Basement: Partially Finished,Full
Interior area
- Total structure area: 0
- Total interior livable area: 1,031 sqft
Property
Parking
- Total spaces: 2
- Parking features: Concrete, Garage Door Opener, Heated Garage, On Site, Garage Owned, Attached, Garage
- Attached garage spaces: 2
- Has uncovered spaces: Yes
Accessibility
- Accessibility features: No Disability Access
Features
- Stories: 1
- Patio & porch: Patio
- Fencing: Fenced
Lot
- Size: 6,000 sqft
- Dimensions: 50 X 120
- Features: Corner Lot
Details
- Additional structures: Shed(s)
- Parcel number: 11221070050000
- Special conditions: None
- Other equipment: Ceiling Fan(s), Sump Pump
Construction
Type & style
- Home type: SingleFamily
- Architectural style: Ranch
- Property subtype: Single Family Residence
Materials
- Vinyl Siding
- Roof: Asphalt
Condition
- New construction: No
- Year built: 1941
Utilities & green energy
- Sewer: Public Sewer
- Water: Public
Community & neighborhood
Community
- Community features: Curbs, Sidewalks, Street Paved
Location
- Region: Sterling
Other
Other facts
- Listing terms: FHA
- Ownership: Fee Simple
Price history
| Date | Event | Price |
|---|---|---|
| 8/22/2025 | Sold | $124,500-0.3%$121/sqft |
Source: | ||
| 7/21/2025 | Contingent | $124,900$121/sqft |
Source: | ||
| 7/21/2025 | Listed for sale | $124,900$121/sqft |
Source: | ||
| 6/18/2025 | Listing removed | $124,900$121/sqft |
Source: | ||
| 4/18/2025 | Listing removed | $124,900$121/sqft |
Source: | ||
Public tax history
| Year | Property taxes | Tax assessment |
|---|---|---|
| 2024 | $2,904 +7.5% | $33,856 +6.5% |
| 2023 | $2,703 +3.6% | $31,780 +4.5% |
| 2022 | $2,608 +5.2% | $30,405 +6% |
Find assessor info on the county website
Neighborhood: 61081
Nearby schools
GreatSchools rating
- NAJefferson Elementary SchoolGrades: PK-2Distance: 0.2 mi
- 4/10Challand Middle SchoolGrades: 6-8Distance: 0.3 mi
- 4/10Sterling High SchoolGrades: 9-12Distance: 0.4 mi
Schools provided by the listing agent
- District: 5
Source: MRED as distributed by MLS GRID. This data may not be complete. We recommend contacting the local school district to confirm school assignments for this home.

Get pre-qualified for a loan
At Zillow Home Loans, we can pre-qualify you in as little as 5 minutes with no impact to your credit score.An equal housing lender. NMLS #10287.

