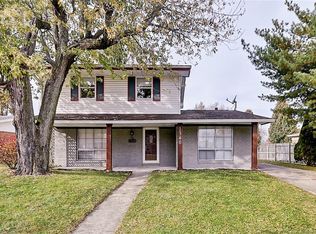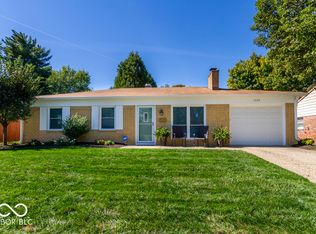Sold
$230,000
1402 Arcola Ct, Beech Grove, IN 46107
4beds
1,494sqft
Residential, Single Family Residence
Built in 1964
0.27 Acres Lot
$230,900 Zestimate®
$154/sqft
$1,587 Estimated rent
Home value
$230,900
$215,000 - $249,000
$1,587/mo
Zestimate® history
Loading...
Owner options
Explore your selling options
What's special
Don't miss out on this 4 bedroom, brick ranch home with a large, fenced backyard in Beech Grove! Explore this home via interactive 3D home tour, complete with floor plans, video & more. A spacious great room with bay window welcomes you into the home. The kitchen features abundant cabinet storage, breakfast bar, and an adjacent dining room. The primary bedroom includes 2 closets and a connected half bathroom. Sit back and relax in the hot tub on the enclosed back patio. Enjoy a spacious, fully-fenced backyard with a wood deck and a large shade tree. Additional storage space in the attached 1-car garage and mini barn. Location offers convenient access to nearby amenities and no HOA fees!
Zillow last checked: 8 hours ago
Listing updated: June 25, 2025 at 10:13am
Listing Provided by:
David C Brenton 317-213-1200,
DAVID BRENTON'S TEAM
Bought with:
Jason Williamson
RE/MAX Advanced Realty
Source: MIBOR as distributed by MLS GRID,MLS#: 22035757
Facts & features
Interior
Bedrooms & bathrooms
- Bedrooms: 4
- Bathrooms: 2
- Full bathrooms: 1
- 1/2 bathrooms: 1
- Main level bathrooms: 2
- Main level bedrooms: 4
Primary bedroom
- Features: Carpet
- Level: Main
- Area: 130 Square Feet
- Dimensions: 13x10
Bedroom 2
- Features: Carpet
- Level: Main
- Area: 100 Square Feet
- Dimensions: 10x10
Bedroom 3
- Features: Carpet
- Level: Main
- Area: 90 Square Feet
- Dimensions: 10x09
Bedroom 4
- Features: Carpet
- Level: Main
- Area: 126 Square Feet
- Dimensions: 14x09
Dining room
- Features: Carpet
- Level: Main
- Area: 168 Square Feet
- Dimensions: 14x12
Great room
- Features: Carpet
- Level: Main
- Area: 288 Square Feet
- Dimensions: 18x16
Kitchen
- Features: Vinyl
- Level: Main
- Area: 140 Square Feet
- Dimensions: 14x10
Laundry
- Features: Vinyl
- Level: Main
- Area: 25 Square Feet
- Dimensions: 05x05
Heating
- Forced Air, Natural Gas
Appliances
- Included: Gas Cooktop, Dryer, Disposal, Gas Water Heater, Oven, Range Hood, Refrigerator, Washer
- Laundry: Laundry Room
Features
- Breakfast Bar
- Windows: Window Bay Bow, Windows Vinyl, Wood Work Stained
- Has basement: No
Interior area
- Total structure area: 1,494
- Total interior livable area: 1,494 sqft
Property
Parking
- Total spaces: 1
- Parking features: Attached, Concrete, Garage Door Opener
- Attached garage spaces: 1
- Details: Garage Parking Other(Finished Garage, Garage Door Opener)
Features
- Levels: One
- Stories: 1
- Patio & porch: Deck, Patio
- Has spa: Yes
- Spa features: Above Ground
- Fencing: Fenced,Fence Full Rear
Lot
- Size: 0.27 Acres
Details
- Parcel number: 491033122003000502
- Special conditions: Sales Disclosure Supplements
- Horse amenities: None
Construction
Type & style
- Home type: SingleFamily
- Architectural style: Traditional
- Property subtype: Residential, Single Family Residence
Materials
- Brick
- Foundation: Slab
Condition
- New construction: No
- Year built: 1964
Utilities & green energy
- Water: Municipal/City
Community & neighborhood
Location
- Region: Beech Grove
- Subdivision: South Eastwood
Price history
| Date | Event | Price |
|---|---|---|
| 6/5/2025 | Sold | $230,000+2.2%$154/sqft |
Source: | ||
| 5/7/2025 | Pending sale | $225,000$151/sqft |
Source: | ||
| 5/1/2025 | Listed for sale | $225,000$151/sqft |
Source: | ||
Public tax history
| Year | Property taxes | Tax assessment |
|---|---|---|
| 2024 | $2,410 +2.9% | $205,000 +14.7% |
| 2023 | $2,341 +18.4% | $178,700 +7.7% |
| 2022 | $1,977 +13.1% | $166,000 +13.3% |
Find assessor info on the county website
Neighborhood: 46107
Nearby schools
GreatSchools rating
- 4/10South Grove Intermediate SchoolGrades: 4-6Distance: 0.6 mi
- 8/10Beech Grove Middle SchoolGrades: 7-8Distance: 1.8 mi
- 2/10Beech Grove Senior High SchoolGrades: 9-12Distance: 1 mi
Schools provided by the listing agent
- High: Beech Grove Sr High School
Source: MIBOR as distributed by MLS GRID. This data may not be complete. We recommend contacting the local school district to confirm school assignments for this home.
Get a cash offer in 3 minutes
Find out how much your home could sell for in as little as 3 minutes with a no-obligation cash offer.
Estimated market value
$230,900
Get a cash offer in 3 minutes
Find out how much your home could sell for in as little as 3 minutes with a no-obligation cash offer.
Estimated market value
$230,900

