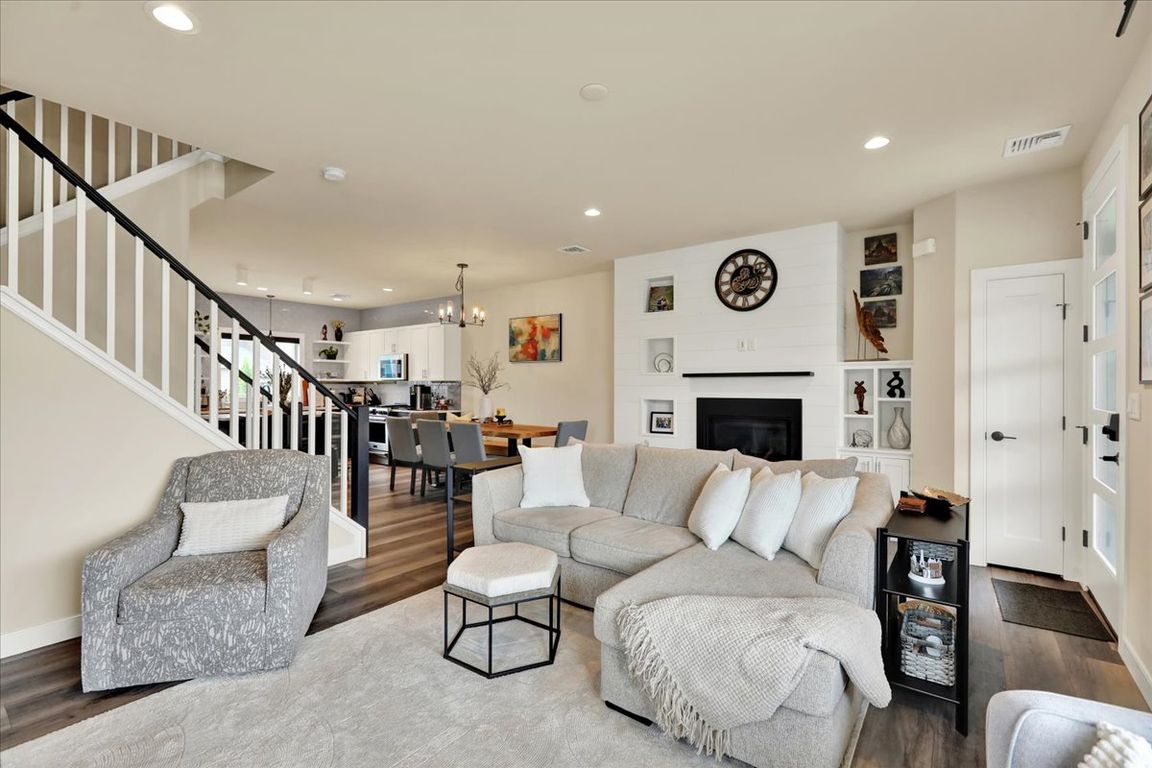
PendingPrice cut: $20K (8/30)
$429,900
4beds
1,738sqft
1402 Barrington Dr, Mount Joy, PA 17552
4beds
1,738sqft
Single family residence
Built in 2023
4,356 sqft
2 Attached garage spaces
$247 price/sqft
$225 annually HOA fee
What's special
Quartz countersPrivate oasisUpgrade lightingLarge islandSpacious open floor planTile backsplashWalk in tile shower
WOW! Beautiful, like-new home in The Gables at Elm Tree in Mount Joy! This was a former model home, so there are countless upgrades and additional details that make it standout from the rest. Spacious open floor plan, kitchen includes a large island, Quartz counters and tile backsplash ...
- 69 days |
- 1,155 |
- 51 |
Source: Bright MLS,MLS#: PALA2074386
Travel times
Living Room
Kitchen
Primary Bedroom
Zillow last checked: 7 hours ago
Listing updated: October 09, 2025 at 07:14am
Listed by:
Jesse Hersh 717-475-0378,
Berkshire Hathaway HomeServices Homesale Realty (800) 383-3535,
Listing Team: The Jesse Hersh Team
Source: Bright MLS,MLS#: PALA2074386
Facts & features
Interior
Bedrooms & bathrooms
- Bedrooms: 4
- Bathrooms: 3
- Full bathrooms: 2
- 1/2 bathrooms: 1
- Main level bathrooms: 1
Rooms
- Room types: Living Room, Bedroom 2, Bedroom 3, Bedroom 4, Kitchen, Bedroom 1, Full Bath
Bedroom 1
- Level: Upper
Bedroom 2
- Level: Upper
Bedroom 3
- Level: Upper
Bedroom 4
- Level: Upper
Other
- Level: Upper
Other
- Level: Upper
Kitchen
- Level: Main
Living room
- Level: Main
Heating
- Forced Air, Natural Gas
Cooling
- Central Air, Electric
Appliances
- Included: Microwave, Dishwasher, Dryer, Oven/Range - Gas, Washer, Electric Water Heater
- Laundry: Main Level
Features
- Bathroom - Walk-In Shower, Combination Dining/Living, Combination Kitchen/Dining, Combination Kitchen/Living, Eat-in Kitchen, Pantry, Primary Bath(s), Primary Bedroom - Bay Front, Upgraded Countertops
- Flooring: Carpet
- Windows: Window Treatments
- Has basement: No
- Has fireplace: No
Interior area
- Total structure area: 1,738
- Total interior livable area: 1,738 sqft
- Finished area above ground: 1,738
- Finished area below ground: 0
Video & virtual tour
Property
Parking
- Total spaces: 2
- Parking features: Garage Faces Front, Garage Faces Rear, Asphalt, Attached, Driveway
- Attached garage spaces: 2
- Has uncovered spaces: Yes
Accessibility
- Accessibility features: None
Features
- Levels: Two
- Stories: 2
- Patio & porch: Patio, Porch
- Pool features: None
Lot
- Size: 4,356 Square Feet
Details
- Additional structures: Above Grade, Below Grade
- Parcel number: 5405028500000
- Zoning: R-2
- Zoning description: Mixed-Residential
- Special conditions: Standard
Construction
Type & style
- Home type: SingleFamily
- Architectural style: Contemporary,Traditional
- Property subtype: Single Family Residence
- Attached to another structure: Yes
Materials
- Frame, Vinyl Siding
- Foundation: Slab
- Roof: Asphalt,Shingle
Condition
- Excellent
- New construction: No
- Year built: 2023
Utilities & green energy
- Electric: 200+ Amp Service
- Sewer: Public Sewer
- Water: Public
Community & HOA
Community
- Subdivision: The Gables At Elm Tree
HOA
- Has HOA: Yes
- HOA fee: $225 annually
Location
- Region: Mount Joy
- Municipality: RAPHO TWP
Financial & listing details
- Price per square foot: $247/sqft
- Tax assessed value: $220,600
- Annual tax amount: $4,809
- Date on market: 8/7/2025
- Listing agreement: Exclusive Right To Sell
- Listing terms: Cash,Conventional,FHA,VA Loan
- Inclusions: Washer, Dryer, Refrigerator
- Ownership: Fee Simple