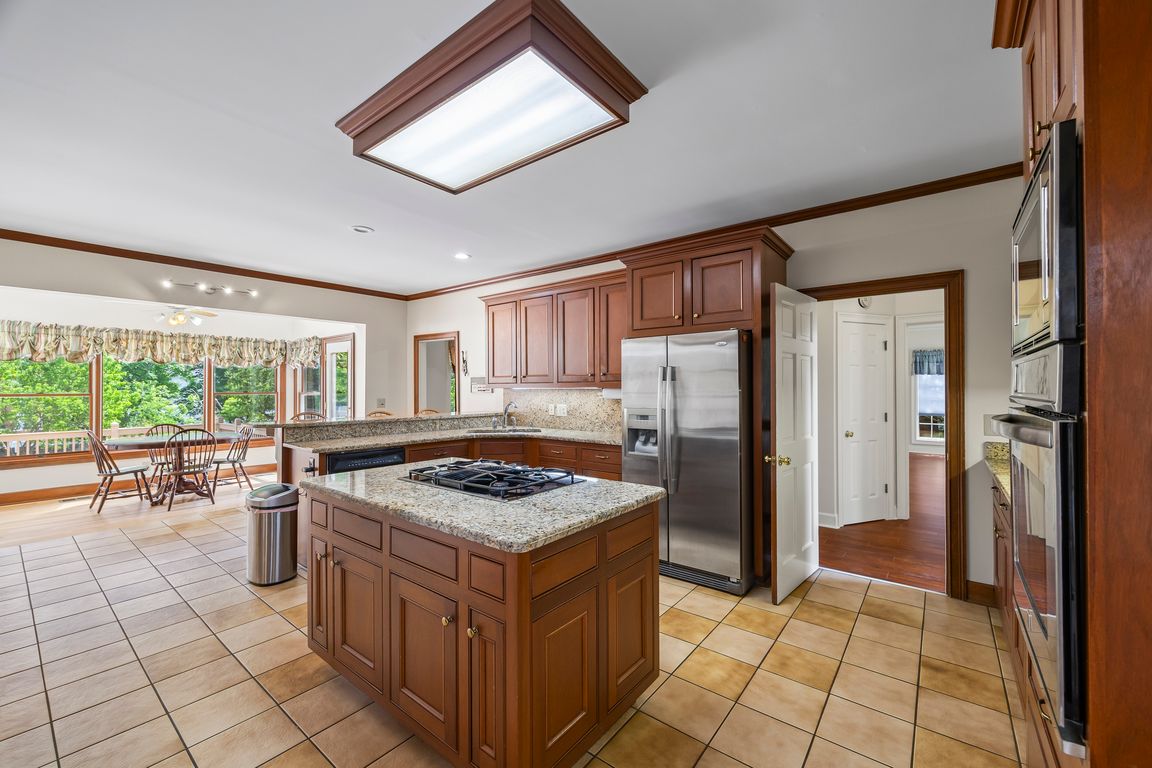
ActivePrice cut: $9.9K (8/11)
$765,000
7beds
4,736sqft
1402 Bromley Dr, Snellville, GA 30078
7beds
4,736sqft
Single family residence, residential
Built in 1986
0.38 Acres
2 Attached garage spaces
$162 price/sqft
$650 annually HOA fee
What's special
Fireplace with gas logsRaised bedsSeparate dining roomExpansive eat-in kitchenFull kitchenEnsuite ideal for guestsLarge flat driveway
Spacious & Renovated Gem in Award-Winning Brookwood School District walking distance to Brookwood High School with total square footage over 6800 SF including finished basement. ** July 2024 - All new carpet throughout basement and new sod in entire back yard ** This home is a rare find ...
- 128 days
- on Zillow |
- 582 |
- 13 |
Source: FMLS GA,MLS#: 7572894
Travel times
Kitchen
Living Room
Primary Bedroom
Zillow last checked: 7 hours ago
Listing updated: August 11, 2025 at 10:47am
Listing Provided by:
Lisa Lewis,
Century 21 Results
Source: FMLS GA,MLS#: 7572894
Facts & features
Interior
Bedrooms & bathrooms
- Bedrooms: 7
- Bathrooms: 5
- Full bathrooms: 4
- 1/2 bathrooms: 1
- Main level bathrooms: 1
- Main level bedrooms: 1
Rooms
- Room types: Attic, Bathroom, Bedroom, Family Room, Kitchen, Laundry
Primary bedroom
- Features: Master on Main, Oversized Master
- Level: Master on Main, Oversized Master
Bedroom
- Features: Master on Main, Oversized Master
Primary bathroom
- Features: Double Vanity, Separate Tub/Shower, Whirlpool Tub
Dining room
- Features: Separate Dining Room
Kitchen
- Features: Breakfast Bar, Cabinets Stain, Eat-in Kitchen, Kitchen Island, Pantry, Second Kitchen, Solid Surface Counters, View to Family Room
Heating
- Central, Natural Gas
Cooling
- Ceiling Fan(s), Central Air, Electric, Multi Units, Whole House Fan
Appliances
- Included: Dishwasher, Disposal, Dryer, Electric Oven, Gas Cooktop, Gas Water Heater, Microwave, Refrigerator
- Laundry: Laundry Room, Main Level, Sink
Features
- Double Vanity, Entrance Foyer 2 Story, High Speed Internet, His and Hers Closets, Tray Ceiling(s), Walk-In Closet(s)
- Flooring: Carpet, Ceramic Tile, Hardwood
- Windows: Window Treatments
- Basement: Exterior Entry,Finished,Finished Bath,Full,Interior Entry,Walk-Out Access
- Attic: Pull Down Stairs
- Number of fireplaces: 1
- Fireplace features: Family Room, Gas Log, Glass Doors, Masonry
- Common walls with other units/homes: No Common Walls
Interior area
- Total structure area: 4,736
- Total interior livable area: 4,736 sqft
- Finished area above ground: 4,736
- Finished area below ground: 1,643
Video & virtual tour
Property
Parking
- Total spaces: 2
- Parking features: Attached, Garage, Garage Door Opener, Garage Faces Side, Kitchen Level, Level Driveway
- Attached garage spaces: 2
- Has uncovered spaces: Yes
Accessibility
- Accessibility features: None
Features
- Levels: Two
- Stories: 2
- Patio & porch: Deck
- Exterior features: Private Yard, Rain Gutters, No Dock
- Pool features: None
- Has spa: Yes
- Spa features: Bath, None
- Fencing: Back Yard,Fenced,Privacy,Wood
- Has view: Yes
- View description: Neighborhood
- Waterfront features: None
- Body of water: None
Lot
- Size: 0.38 Acres
- Features: Back Yard, Front Yard, Landscaped, Level, Sprinklers In Front
Details
- Additional structures: Outbuilding
- Parcel number: R5023 062
- Other equipment: Irrigation Equipment
- Horse amenities: None
Construction
Type & style
- Home type: SingleFamily
- Architectural style: Traditional
- Property subtype: Single Family Residence, Residential
Materials
- Brick 4 Sides
- Foundation: Concrete Perimeter
- Roof: Composition,Shingle
Condition
- Resale
- New construction: No
- Year built: 1986
Utilities & green energy
- Electric: 110 Volts, 220 Volts in Laundry
- Sewer: Public Sewer
- Water: Public
- Utilities for property: Cable Available, Electricity Available, Natural Gas Available, Phone Available, Sewer Available, Underground Utilities, Water Available
Green energy
- Energy efficient items: None
- Energy generation: None
Community & HOA
Community
- Features: Clubhouse, Homeowners Assoc, Near Schools, Near Shopping, Pool, Street Lights, Tennis Court(s)
- Security: Security System Owned
- Subdivision: Brookwood Manor
HOA
- Has HOA: Yes
- Services included: Maintenance Grounds, Swim, Tennis, Utilities
- HOA fee: $650 annually
Location
- Region: Snellville
Financial & listing details
- Price per square foot: $162/sqft
- Tax assessed value: $668,000
- Annual tax amount: $7,822
- Date on market: 4/21/2025
- Listing terms: 1031 Exchange,Cash,Conventional,FHA,VA Loan
- Electric utility on property: Yes
- Road surface type: Asphalt