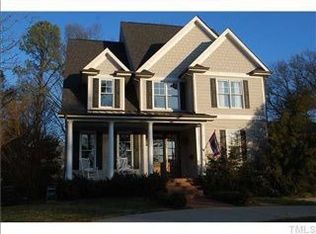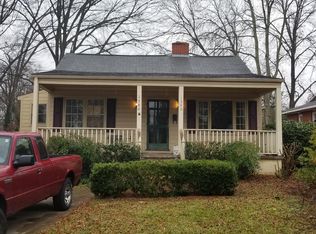This photogenic home glistens as if it were crafted from sunbeams & champagne. On curb appeal alone the home deserves a big blue ribbon, yet its interior carries the torch with grace and style. An airy family room summons you into its warm embrace, a cozy screened porch within close reach for balmy days. If one-level living is your jam, you'll be happy as a lark. If your family is bursting at the seams, there's over 1000 SF of finishable room up top. If you want a fresh, living-ready home, you're got it.©
This property is off market, which means it's not currently listed for sale or rent on Zillow. This may be different from what's available on other websites or public sources.

