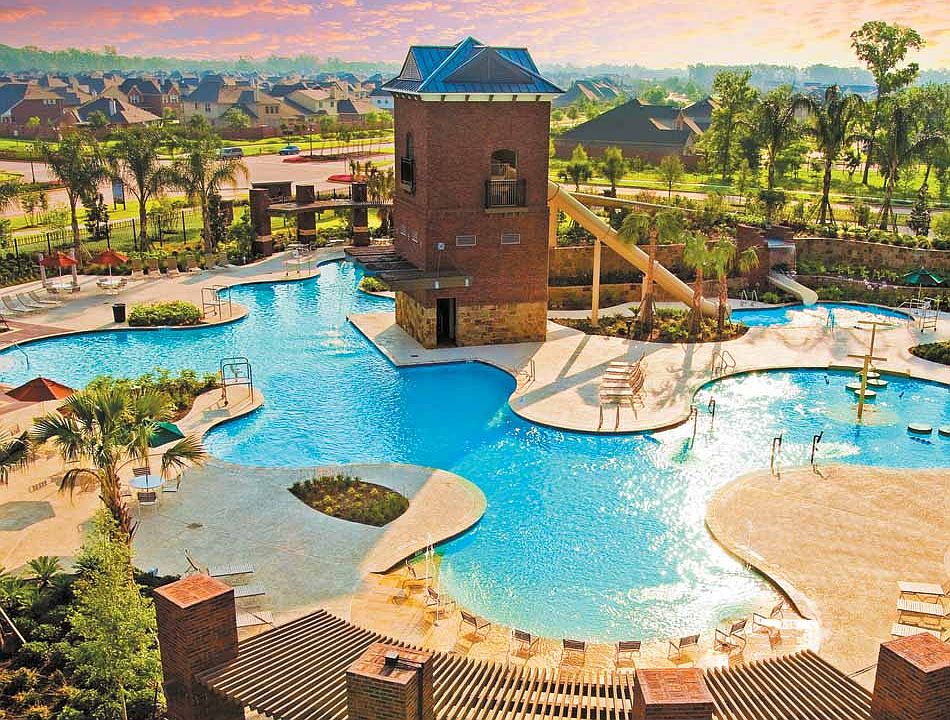READY FOR MOVE-IN! Extended entry with 13-foot ceiling leads to open kitchen, dining area and family room. Kitchen offers generous counter space, 5-burner gas cooktop, corner walk-in pantry and inviting island with built-in seating space. Dining area flows into family room with wall of windows. Game room with French doors just across from kitchen. Primary suite includes double-door entry to primary bath with dual vanities, freestanding tub, separate glass-enclosed shower and two large walk-in closets. Secondary bedrooms feature walk-in closets. Extended covered backyard patio. Mud room off two-car garage.
New construction
$474,900
1402 Crest Dale Ln, Missouri City, TX 77459
4beds
2,545sqft
Single Family Residence
Built in 2025
8,433.22 Square Feet Lot
$469,400 Zestimate®
$187/sqft
$124/mo HOA
What's special
Extended covered backyard patioWall of windowsOpen kitchenTwo large walk-in closetsFreestanding tubGame roomGenerous counter space
Call: (979) 553-6986
- 118 days |
- 269 |
- 15 |
Zillow last checked: 7 hours ago
Listing updated: October 19, 2025 at 05:10pm
Listed by:
Lee Jones TREC #0439466 713-948-6666,
Perry Homes Realty, LLC
Source: HAR,MLS#: 25732432
Travel times
Schedule tour
Select your preferred tour type — either in-person or real-time video tour — then discuss available options with the builder representative you're connected with.
Facts & features
Interior
Bedrooms & bathrooms
- Bedrooms: 4
- Bathrooms: 3
- Full bathrooms: 3
Rooms
- Room types: Family Room, Game Room, Utility Room
Primary bathroom
- Features: Full Secondary Bathroom Down, Primary Bath: Double Sinks, Primary Bath: Separate Shower, Primary Bath: Soaking Tub, Secondary Bath(s): Tub/Shower Combo
Kitchen
- Features: Kitchen Island, Kitchen open to Family Room, Pantry
Heating
- Natural Gas
Cooling
- Ceiling Fan(s), Electric
Appliances
- Included: ENERGY STAR Qualified Appliances, Disposal, Gas Oven, Microwave, Gas Cooktop, Dishwasher
- Laundry: Electric Dryer Hookup
Features
- Formal Entry/Foyer, High Ceilings, Prewired for Alarm System, All Bedrooms Down, En-Suite Bath, Walk-In Closet(s)
- Flooring: Carpet, Tile
- Windows: Insulated/Low-E windows
Interior area
- Total structure area: 2,545
- Total interior livable area: 2,545 sqft
Property
Parking
- Total spaces: 2
- Parking features: Attached
- Attached garage spaces: 2
Features
- Stories: 1
- Patio & porch: Covered
- Pool features: Above Ground
- Fencing: Back Yard
Lot
- Size: 8,433.22 Square Feet
- Dimensions: 50 x 135
- Features: Corner Lot, Subdivided, 0 Up To 1/4 Acre
Details
- Parcel number: 8118630020060907
Construction
Type & style
- Home type: SingleFamily
- Architectural style: Traditional
- Property subtype: Single Family Residence
Materials
- Spray Foam Insulation, Brick
- Foundation: Slab
- Roof: Composition
Condition
- New construction: Yes
- Year built: 2025
Details
- Builder name: Perry Homes
Utilities & green energy
- Sewer: Other
- Water: Other
Green energy
- Green verification: HERS Index Score, Other Energy Report
- Energy efficient items: Thermostat, HVAC, Other Energy Features
Community & HOA
Community
- Features: Subdivision Tennis Court
- Security: Prewired for Alarm System
- Subdivision: Sienna 50'
HOA
- Has HOA: Yes
- HOA fee: $1,485 annually
Location
- Region: Missouri City
Financial & listing details
- Price per square foot: $187/sqft
- Date on market: 6/24/2025
- Listing terms: Cash,Conventional,FHA,VA Loan
- Road surface type: Curbs
About the community
PoolPlaygroundTennisBasketball+ 10 more
A 10,000-acre master-planned community located in Missouri City on Texas 6, featuring new resort-style garden homes for sale, as well as one and two-story single-family homes for sale. Sienna offers easy access to the Fort Bend Toll Road, U.S. 59 and Texas 288. This SouthWest Houston community is located less than one mile from the Fort Bend Toll Road, offering an easy commute to Downtown Houston or the Texas Medical Center. Community amenities include more than 2,000 acres dedicated to parks, golf courses, recreation areas, lakes and greenbelts. Residents can enjoy a variety of resort-style and leisure pools, a 12-acre recreation complex with a golf club, full-service restaurant and a 6,000-square foot fitness center. Area attractions include Brazos Bend State Park, Constellation Field, First Colony Mall and Sugar Land Town Square.
Source: Perry Homes

