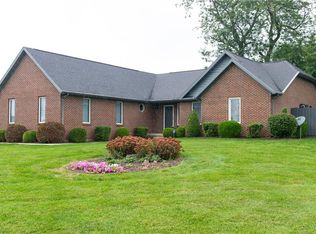Custom built 2 story home with attractive stone & cedar. Dream about a new updated kitchen with beautiful slab granite. Cathedral grand entrance with formal living and dining on each side. The great room features newer Wilsonart flooring, fireplace and wood vaulted ceiling. The open kitchen concept features a sunny breakfast area with windows to view the rear yard pond, granite bar area with stools. And now the best amenities of 1402 Darien...first floor master suite and laundry room. The master is complemented by a large master bath w/dual sinks in granite counters, jetted tub, separate shower and walk-in closet. Attached 3 car garage and a detached 1.5 car garage!!
This property is off market, which means it's not currently listed for sale or rent on Zillow. This may be different from what's available on other websites or public sources.

