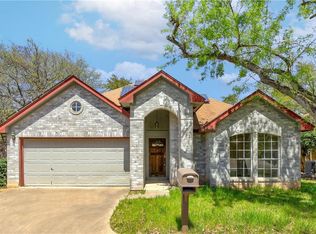This well-maintained 3-bedroom, 2.5-bathroom home offers 1,754 square feet of comfortable living space on a generously sized lot that backs directly onto a greenbelt trail providing rare privacy and direct access to nature in the heart of North Austin. Just minutes from Walnut Creek Metropolitan Park, the home offers easy access to miles of scenic trails, open green space, and off-leash dog areas perfect for outdoor enthusiasts. It's also conveniently located near Q2 Stadium, home of Austin FC, and close to major highways including US-183, Mopac, and I-35, making commuting across the city quick and easy. Inside, you'll find a bright, open living area with a cozy fireplace, a functional kitchen with ample counter space and storage, and a flexible layout that suits both everyday living and entertaining. The spacious backyard opens directly to a walking trail, offering a peaceful retreat with no rear neighbors. The generously sized lot provides plenty of room for gardening, play, or future customization. Set on a quiet street, yet just a short ride from The Domain's shopping, dining, and nightlife, this home offers the perfect blend of natural surroundings and urban convenience.
House for rent
$2,700/mo
1402 Doonesbury Dr, Austin, TX 78758
3beds
1,754sqft
Price may not include required fees and charges.
Singlefamily
Available now
Cats, dogs OK
Central air
In unit laundry
2 Attached garage spaces parking
Natural gas, central, fireplace
What's special
Cozy fireplaceSpacious backyardFlexible layoutRare privacyPeaceful retreatFunctional kitchenGenerously sized lot
- 6 days
- on Zillow |
- -- |
- -- |
Travel times
Looking to buy when your lease ends?
See how you can grow your down payment with up to a 6% match & 4.15% APY.
Facts & features
Interior
Bedrooms & bathrooms
- Bedrooms: 3
- Bathrooms: 3
- Full bathrooms: 2
- 1/2 bathrooms: 1
Heating
- Natural Gas, Central, Fireplace
Cooling
- Central Air
Appliances
- Included: Dishwasher, Disposal, Microwave, Oven, Stove
- Laundry: In Unit, Laundry Room, Main Level
Features
- Bookcases, Crown Molding, French Doors, Interior Steps, Multi-level Floor Plan, Recessed Lighting, Track Lighting, Walk-In Closet(s)
- Flooring: Carpet, Laminate, Tile
- Has fireplace: Yes
Interior area
- Total interior livable area: 1,754 sqft
Property
Parking
- Total spaces: 2
- Parking features: Attached, Covered
- Has attached garage: Yes
- Details: Contact manager
Features
- Stories: 2
- Exterior features: Contact manager
Details
- Parcel number: 503528
Construction
Type & style
- Home type: SingleFamily
- Property subtype: SingleFamily
Materials
- Roof: Composition
Condition
- Year built: 1980
Community & HOA
Location
- Region: Austin
Financial & listing details
- Lease term: Negotiable
Price history
| Date | Event | Price |
|---|---|---|
| 8/15/2025 | Listed for rent | $2,700$2/sqft |
Source: Unlock MLS #4623994 | ||
| 5/25/2018 | Sold | -- |
Source: Agent Provided | ||
| 4/27/2018 | Pending sale | $329,000$188/sqft |
Source: Redfin Corporation #2035386 | ||
| 4/5/2018 | Listed for sale | $329,000+46.2%$188/sqft |
Source: Redfin Corporation #2035386 | ||
| 6/5/2014 | Sold | -- |
Source: Agent Provided | ||
![[object Object]](https://photos.zillowstatic.com/fp/2813716be74dd63ae22da227cfa4cd08-p_i.jpg)
