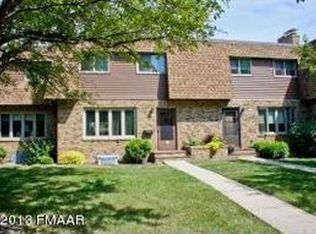Closed
Price Unknown
1402 E Gateway Cir S APT L, Fargo, ND 58103
2beds
1,848sqft
Townhouse Side x Side
Built in 1978
1.41 Acres Lot
$231,800 Zestimate®
$--/sqft
$1,589 Estimated rent
Home value
$231,800
$220,000 - $243,000
$1,589/mo
Zestimate® history
Loading...
Owner options
Explore your selling options
What's special
Welcome to this delightful two-story townhome with a fully finished basement, nestled in a convenient south Fargo location. This charming home offers two generously sized bedrooms and three bathrooms, providing ample space and comfort. The main level features a spacious living room with a cozy gas fireplace, while the lower level boasts a warm and inviting family room complete with a wood-burning fireplace—perfect for relaxing or entertaining. A double garage offers plenty of room for vehicles and extra storage, while the private fenced deck creates a peaceful outdoor retreat. Inside, you'll find a half bath on the main floor for added convenience, along with neutral decor throughout and updated windows that bring in plenty of natural light. A versatile flex room adds even more functionality, making it an ideal space for a home office or additional storage. With thoughtful updates and a rare combination of features, this townhome is truly a special find in a sought-after neighborhood.
Zillow last checked: 8 hours ago
Listing updated: September 30, 2025 at 09:24pm
Listed by:
Brenda Richert 701-238-6372,
Park Co., REALTORS®
Bought with:
Jodell Teiken
Beyond Realty
Source: NorthstarMLS as distributed by MLS GRID,MLS#: 6708392
Facts & features
Interior
Bedrooms & bathrooms
- Bedrooms: 2
- Bathrooms: 3
- Full bathrooms: 1
- 3/4 bathrooms: 1
- 1/2 bathrooms: 1
Bedroom 1
- Level: Second
Bedroom 2
- Level: Second
Bathroom
- Level: Main
Bathroom
- Level: Second
Bathroom
- Level: Basement
Dining room
- Level: Main
Family room
- Level: Basement
Flex room
- Level: Basement
Kitchen
- Level: Main
Laundry
- Level: Basement
Living room
- Level: Main
Heating
- Forced Air
Cooling
- Central Air
Appliances
- Included: Dishwasher, Microwave, Range, Refrigerator, Washer
Features
- Basement: 8 ft+ Pour
- Number of fireplaces: 2
- Fireplace features: Masonry, Gas
Interior area
- Total structure area: 1,848
- Total interior livable area: 1,848 sqft
- Finished area above ground: 1,232
- Finished area below ground: 586
Property
Parking
- Total spaces: 2
- Parking features: Detached
- Garage spaces: 2
- Details: Garage Dimensions (22x24)
Accessibility
- Accessibility features: None
Features
- Levels: Two
- Stories: 2
- Fencing: Wood
Lot
- Size: 1.41 Acres
Details
- Foundation area: 616
- Parcel number: 01400000196030
- Zoning description: Residential-Multi-Family
Construction
Type & style
- Home type: Townhouse
- Property subtype: Townhouse Side x Side
- Attached to another structure: Yes
Materials
- Brick/Stone
Condition
- Age of Property: 47
- New construction: No
- Year built: 1978
Utilities & green energy
- Gas: Natural Gas
- Sewer: City Sewer/Connected
- Water: City Water/Connected
Community & neighborhood
Location
- Region: Fargo
- Subdivision: Westgate Village
HOA & financial
HOA
- Has HOA: Yes
- HOA fee: $325 monthly
- Services included: Maintenance Structure, Hazard Insurance, Lawn Care, Snow Removal
- Association name: NA
- Association phone: 701-000-0000
Price history
| Date | Event | Price |
|---|---|---|
| 7/31/2025 | Sold | -- |
Source: | ||
| 7/10/2025 | Pending sale | $232,900$126/sqft |
Source: | ||
| 6/8/2025 | Price change | $232,900-0.9%$126/sqft |
Source: | ||
| 5/25/2025 | Price change | $235,000-2.1%$127/sqft |
Source: | ||
| 4/30/2025 | Listed for sale | $240,000$130/sqft |
Source: | ||
Public tax history
| Year | Property taxes | Tax assessment |
|---|---|---|
| 2024 | $1,809 -20.4% | $172,800 |
| 2023 | $2,273 +9% | $172,800 +10% |
| 2022 | $2,085 -1.8% | $157,100 -3.7% |
Find assessor info on the county website
Neighborhood: Westgate
Nearby schools
GreatSchools rating
- 7/10Lewis And Clark Elementary SchoolGrades: K-5Distance: 0.9 mi
- 6/10Ben Franklin Middle SchoolGrades: 6-8Distance: 2 mi
- 8/10North High SchoolGrades: 9-12Distance: 3.5 mi

