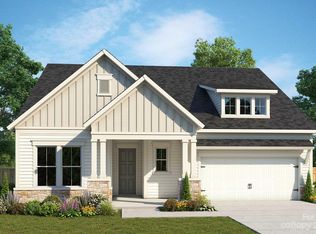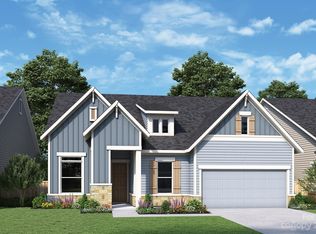Sold for $657,500 on 08/30/23
$657,500
1402 Encore Ln, Waxhaw, NC 28173
3beds
3,179sqft
SingleFamily
Built in 2023
8,102 Square Feet Lot
$875,700 Zestimate®
$207/sqft
$3,344 Estimated rent
Home value
$875,700
$832,000 - $919,000
$3,344/mo
Zestimate® history
Loading...
Owner options
Explore your selling options
What's special
Build your family's future with the timeless comforts and top-quality craftsmanship that makes The Harwin floor plan by David Weekley Homes an incredible new home. The functional kitchen island and adjacent dining area offer a streamlined ease for quick snacks and elaborate dinners. Your open family and dining rooms are surrounded by big, energy-efficient windows to allow every day to shine. Enjoy your favorite beverage and a good book in the outdoor leisure space of the covered back patio. Begin and end each day in the oasis of your Owner's Retreat, which features a, en suite bathroom and an oversized walk-in closet. There's plenty of room for offices, visitors, and everything else, thanks to the large study, guest suite, and oversized 2-car garage. Your Home Team is ready to begin building your new home in the Charlotte-area community of Encore at Streamside.
Facts & features
Interior
Bedrooms & bathrooms
- Bedrooms: 3
- Bathrooms: 4
- Full bathrooms: 3
- 1/2 bathrooms: 1
Heating
- Forced air
Features
- Basement: None
- Has fireplace: Yes
Interior area
- Total interior livable area: 3,179 sqft
Property
Parking
- Total spaces: 2
- Parking features: Garage - Attached
Features
- Exterior features: Other
Lot
- Size: 8,102 sqft
Details
- Parcel number: 06135316
Construction
Type & style
- Home type: SingleFamily
- Architectural style: Conventional
Materials
- Roof: Composition
Condition
- Year built: 2023
Community & neighborhood
Location
- Region: Waxhaw
Price history
| Date | Event | Price |
|---|---|---|
| 7/1/2025 | Listing removed | $899,900$283/sqft |
Source: | ||
| 4/11/2025 | Listed for sale | $899,900+36.9%$283/sqft |
Source: | ||
| 8/30/2023 | Sold | $657,500-4.2%$207/sqft |
Source: Public Record | ||
| 5/11/2023 | Listing removed | -- |
Source: | ||
| 4/28/2023 | Listed for sale | $686,441$216/sqft |
Source: | ||
Public tax history
| Year | Property taxes | Tax assessment |
|---|---|---|
| 2025 | $3,634 +2.1% | $756,700 +36.2% |
| 2024 | $3,558 +492.1% | $555,700 +482.5% |
| 2023 | $601 | $95,400 |
Find assessor info on the county website
Neighborhood: 28173
Nearby schools
GreatSchools rating
- 9/10Waxhaw Elementary SchoolGrades: PK-5Distance: 2.6 mi
- 3/10Parkwood Middle SchoolGrades: 6-8Distance: 7.7 mi
- 8/10Parkwood High SchoolGrades: 9-12Distance: 7.6 mi
Get a cash offer in 3 minutes
Find out how much your home could sell for in as little as 3 minutes with a no-obligation cash offer.
Estimated market value
$875,700
Get a cash offer in 3 minutes
Find out how much your home could sell for in as little as 3 minutes with a no-obligation cash offer.
Estimated market value
$875,700


