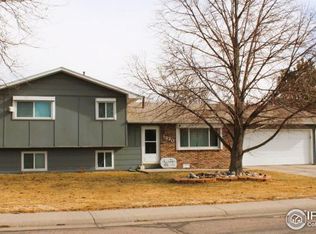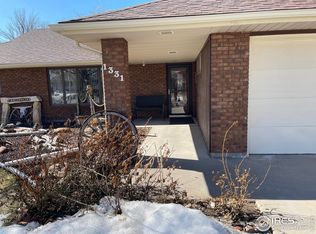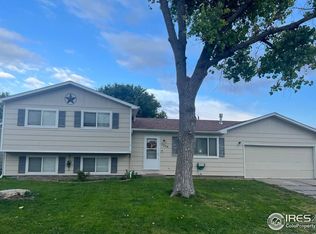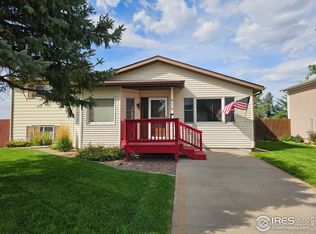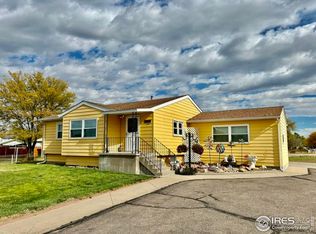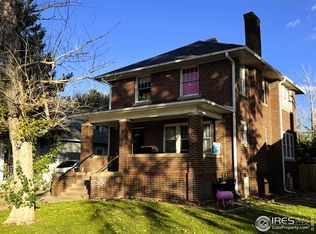PRICE REDUCED ON THIS SPACIOUS, FLEXIBLE, and ENERGY EFFICIENT HOME! This ranch-style home offers space, versatility, and smart energy savings-perfect for buyers seeking a great investment. The main level features 3 bedrooms, a convenient laundry area, and an updated kitchen. The full basement includes a large great room with finished walls and a floor ready for your choice of covering. An unfinished room is currently used as a bedroom and is ready for your finishing touches. Enjoy the large fenced backyard-ideal for family fun and entertaining. The attached 2-car garage also includes a bonus storage room for added functionality. Solar panels are already installed, and the loan is assumable for even more savings!
For sale
Price cut: $4K (12/1)
$295,000
1402 Fillmore St, Sterling, CO 80751
4beds
2,252sqft
Est.:
Residential-Detached, Residential
Built in 1976
8,999 Square Feet Lot
$-- Zestimate®
$131/sqft
$-- HOA
What's special
Ranch-style homeLarge fenced backyardFull basementBonus storage roomLarge great roomUpdated kitchen
- 150 days |
- 175 |
- 5 |
Zillow last checked: 8 hours ago
Listing updated: December 01, 2025 at 01:42pm
Listed by:
Julie Lenox 970-580-7261,
Lenox Realty LLC
Source: IRES,MLS#: 1039071
Tour with a local agent
Facts & features
Interior
Bedrooms & bathrooms
- Bedrooms: 4
- Bathrooms: 2
- Full bathrooms: 1
- 3/4 bathrooms: 1
- Main level bedrooms: 3
Primary bedroom
- Area: 100
- Dimensions: 10 x 10
Bedroom 2
- Area: 88
- Dimensions: 11 x 8
Bedroom 3
- Area: 90
- Dimensions: 10 x 9
Bedroom 4
- Area: 104
- Dimensions: 13 x 8
Kitchen
- Area: 88
- Dimensions: 11 x 8
Living room
- Area: 192
- Dimensions: 16 x 12
Heating
- Hot Water
Cooling
- Central Air
Appliances
- Included: Electric Range/Oven, Dishwasher, Refrigerator, Washer, Dryer
- Laundry: Washer/Dryer Hookups, Main Level
Features
- Satellite Avail, High Speed Internet, Eat-in Kitchen
- Flooring: Vinyl
- Windows: Window Coverings
- Basement: Full,Partially Finished
Interior area
- Total structure area: 2,252
- Total interior livable area: 2,252 sqft
- Finished area above ground: 1,126
- Finished area below ground: 1,126
Property
Parking
- Total spaces: 2
- Parking features: Garage - Attached
- Attached garage spaces: 2
- Details: Garage Type: Attached
Features
- Stories: 1
- Patio & porch: Patio
- Fencing: Wood,Chain Link
Lot
- Size: 8,999 Square Feet
- Features: Curbs, Gutters, Sidewalks, Level
Details
- Parcel number: 4631000
- Zoning: RES
- Special conditions: Private Owner
Construction
Type & style
- Home type: SingleFamily
- Architectural style: Ranch
- Property subtype: Residential-Detached, Residential
Materials
- Wood/Frame
- Roof: Composition
Condition
- Not New, Previously Owned
- New construction: No
- Year built: 1976
Utilities & green energy
- Electric: Electric, Xcel
- Gas: Natural Gas, Xcel
- Sewer: City Sewer
- Water: City Water, City of Sterling
- Utilities for property: Natural Gas Available, Electricity Available, Cable Available, Trash: City of Sterling
Green energy
- Energy generation: Solar PV Owned
Community & HOA
Community
- Subdivision: Whitcomb 8th
HOA
- Has HOA: No
Location
- Region: Sterling
Financial & listing details
- Price per square foot: $131/sqft
- Tax assessed value: $251,880
- Annual tax amount: $1,006
- Date on market: 7/12/2025
- Cumulative days on market: 152 days
- Listing terms: Cash,Conventional,FHA,VA Loan,USDA Loan
- Exclusions: Personal Property Of Seller
- Electric utility on property: Yes
- Road surface type: Paved, Asphalt
Estimated market value
Not available
Estimated sales range
Not available
Not available
Price history
Price history
| Date | Event | Price |
|---|---|---|
| 12/1/2025 | Price change | $295,000-1.3%$131/sqft |
Source: | ||
| 7/25/2025 | Price change | $299,000-2%$133/sqft |
Source: | ||
| 7/12/2025 | Listed for sale | $305,000+33.2%$135/sqft |
Source: | ||
| 1/25/2023 | Sold | $229,000$102/sqft |
Source: | ||
| 1/20/2023 | Pending sale | $229,000$102/sqft |
Source: | ||
Public tax history
Public tax history
| Year | Property taxes | Tax assessment |
|---|---|---|
| 2024 | $861 -23.5% | $16,880 -0.9% |
| 2023 | $1,126 +2.4% | $17,040 |
| 2022 | $1,100 +8.3% | -- |
Find assessor info on the county website
BuyAbility℠ payment
Est. payment
$1,657/mo
Principal & interest
$1438
Property taxes
$116
Home insurance
$103
Climate risks
Neighborhood: 80751
Nearby schools
GreatSchools rating
- 4/10Campbell Elementary SchoolGrades: 3-5Distance: 1.2 mi
- 4/10Sterling Middle SchoolGrades: 6-8Distance: 0.6 mi
- 3/10Sterling High SchoolGrades: 9-12Distance: 0.7 mi
Schools provided by the listing agent
- Elementary: Ayres,Campbell
- Middle: Sterling
- High: Sterling
Source: IRES. This data may not be complete. We recommend contacting the local school district to confirm school assignments for this home.
- Loading
- Loading
